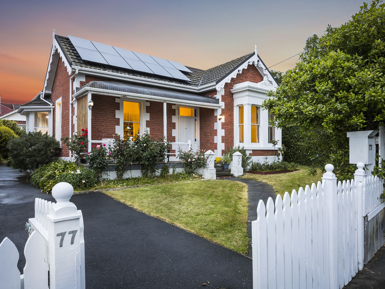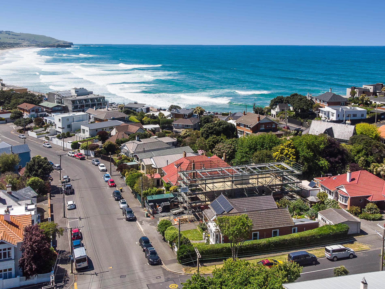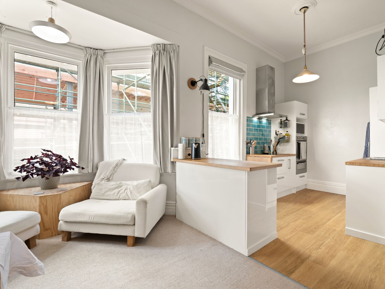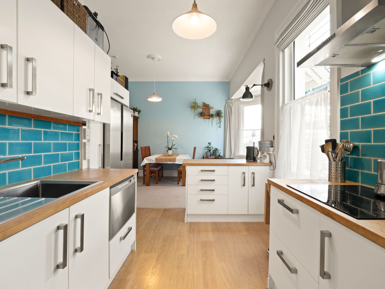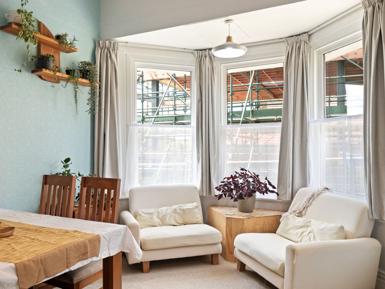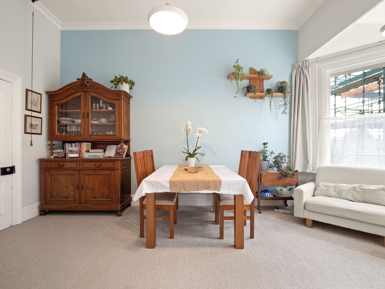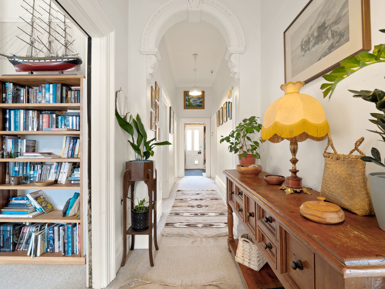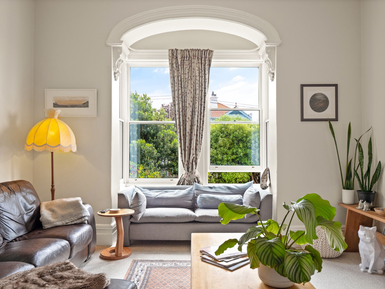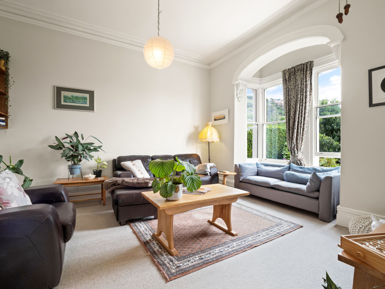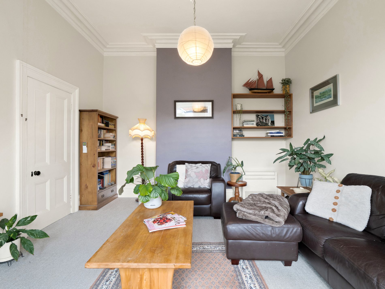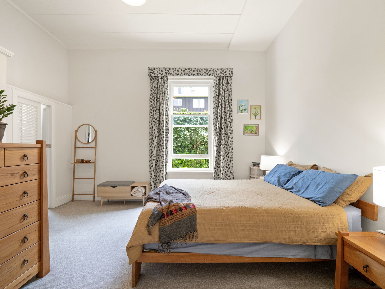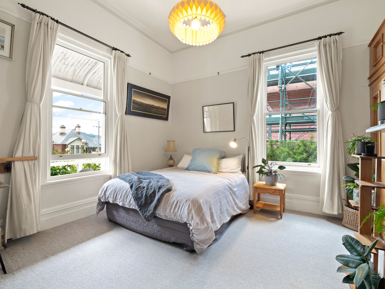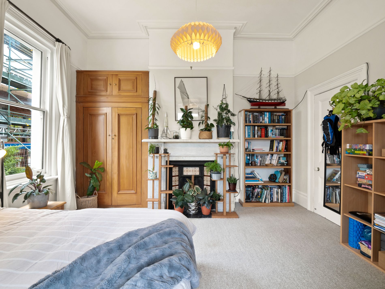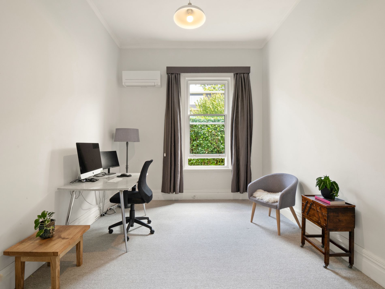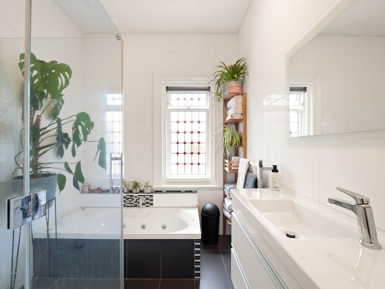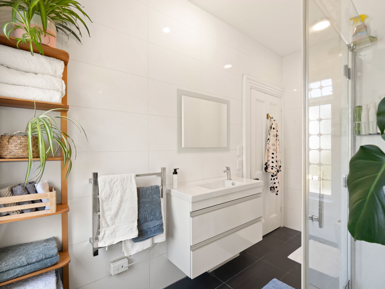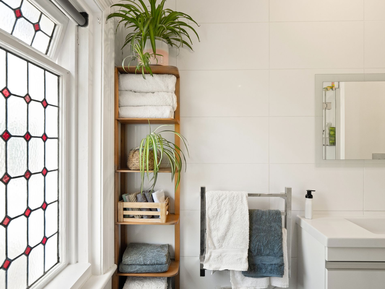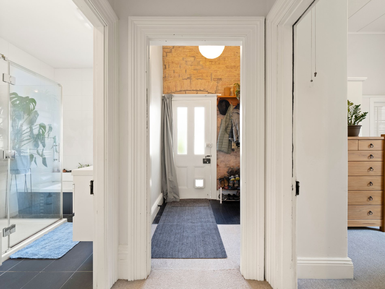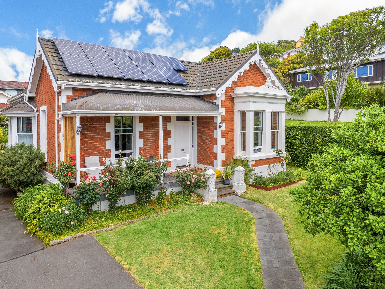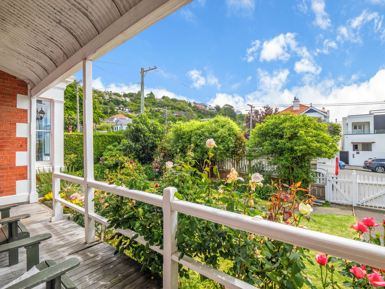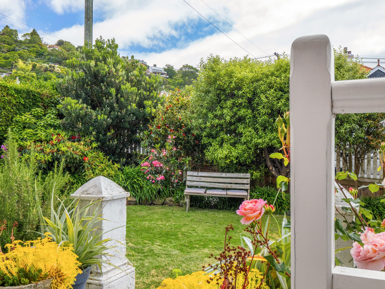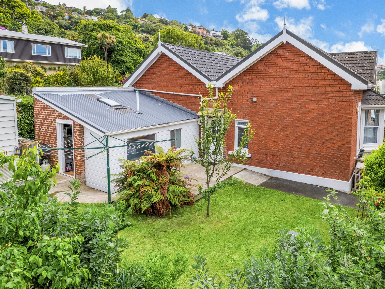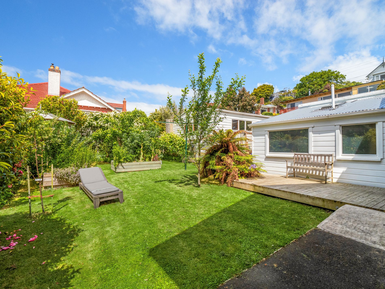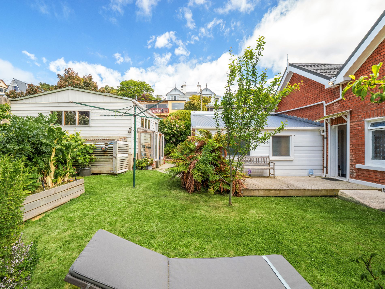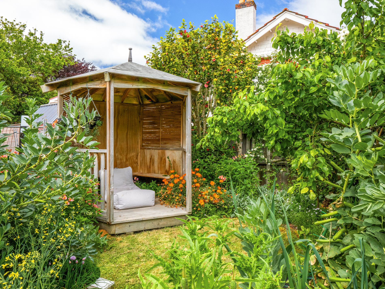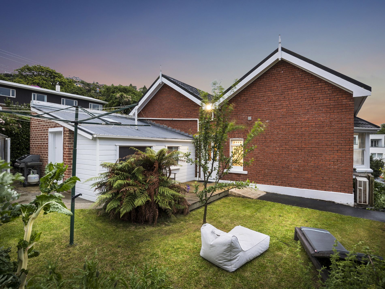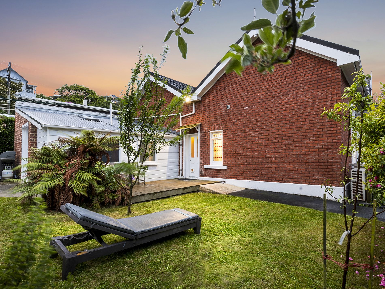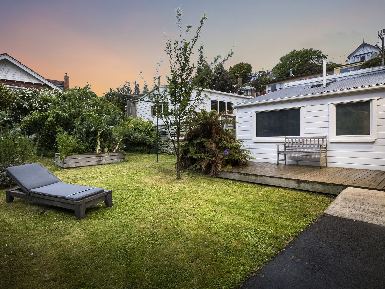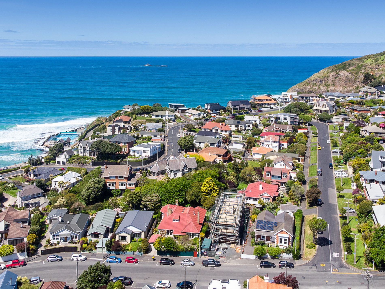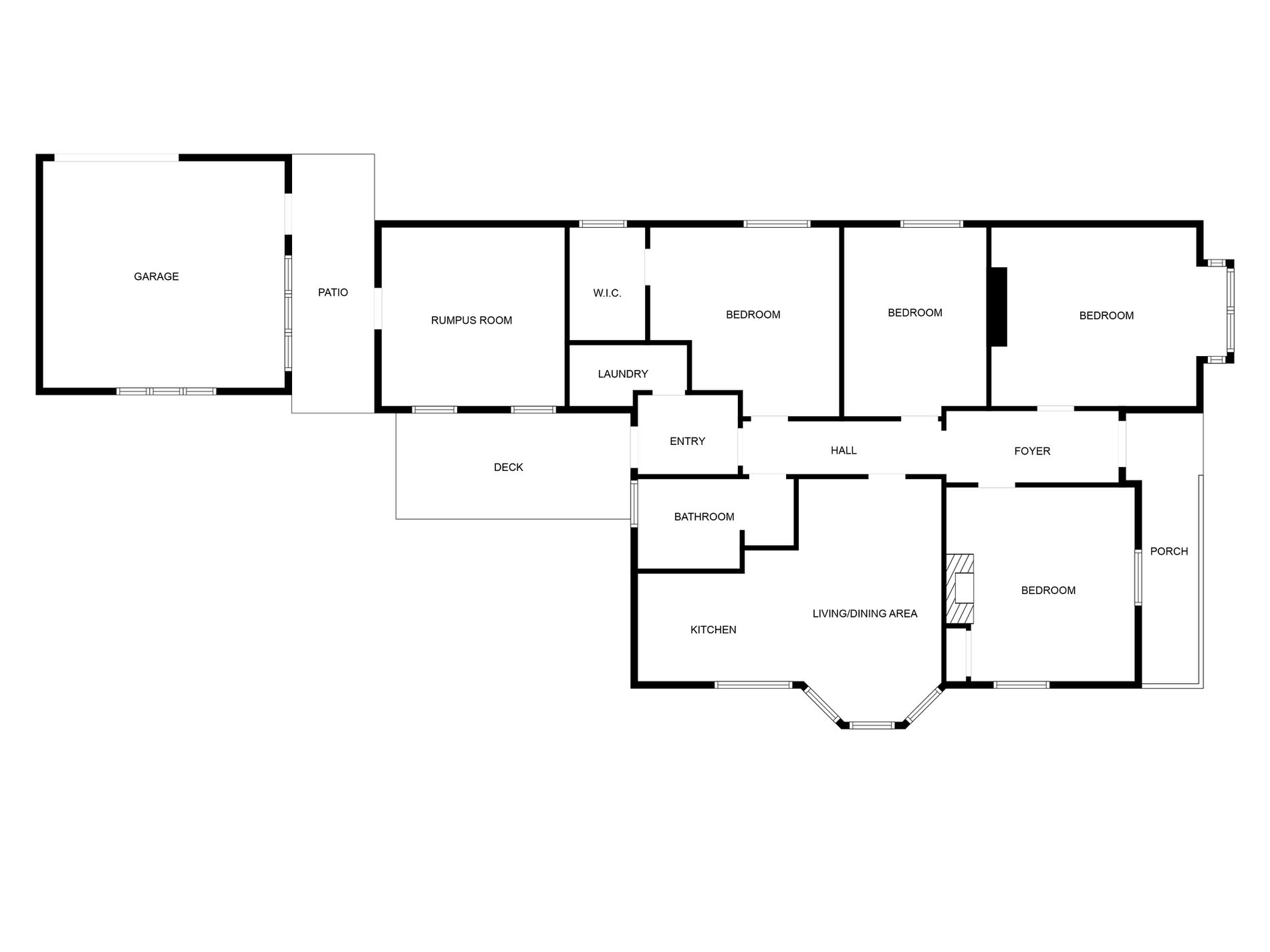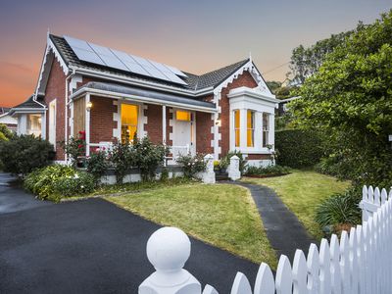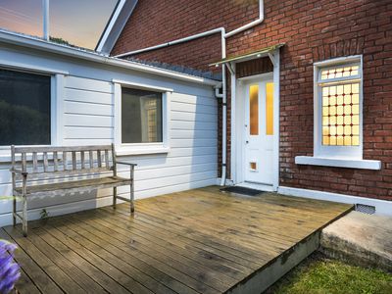Description
Indulge in the refined grace and historical allure of the 1890s; this home seamlessly melds classic architectural elements with contemporary enhancements, fashioning a timeless haven. Set on a prime blue-chip allotment, this residence is conveniently located within walking distance of the beloved St Clair Beach and the vibrant Esplanade precinct.
Interior:
• 4 large bedrooms, with a master featuring a walk-in wardrobe. The front bedroom showcases the original marble fireplace, and ornate details adorn some other bedrooms.
• Thoughtfully designed open-plan kitchen and living area for both functionality and style.
• Well-appointed bathroom with a shower, vanity, toilet, and spa bath.
• Ensure year-round comfort with 4 heat pumps and double glazing.
• Efficiently run your home with solar power, ensuring cost-effectiveness and sustainability.
Exterior:
• Multiple sitting areas, including a welcoming front porch, a rear deck, and a captivating gazebo nestled among the gardens.
• Cultivate your produce with multiple vegetable boxes and meticulously maintained gardens.
• Convenient parking with a single-car garage, and versatile space offered by an additional shed/hobby room.
• Dual access to the property with entrances off both Bedford St and Norfolk St.
Location:
• Convenient access to St Clair Beach, bus stops, saltwater pools, schools, and essential amenities for unparalleled lifestyle ease. The CBD is approximately 6km away.
• Development potential in General Residential Zone 2, with the possibility of up to 11 bedrooms on-site (subject to consent).

