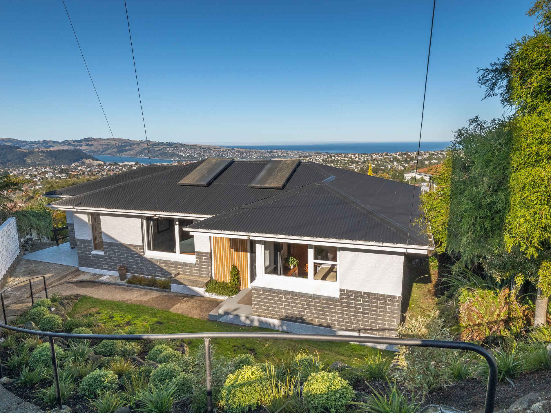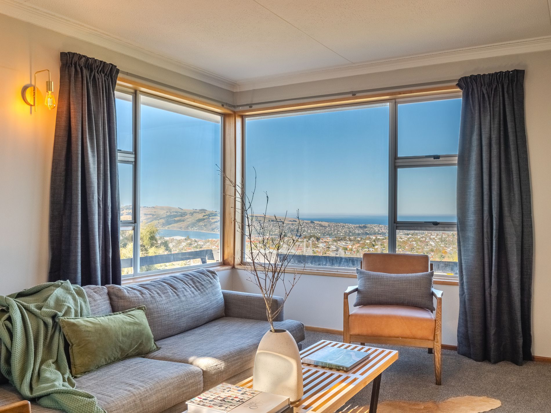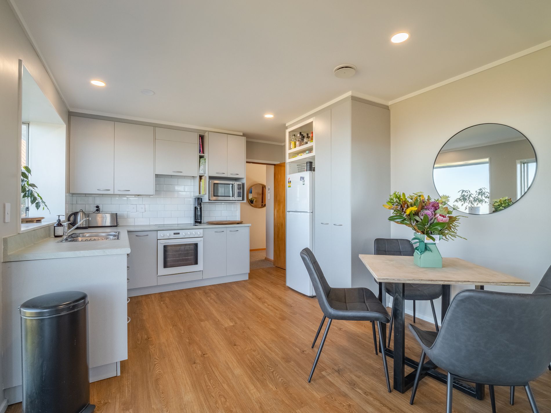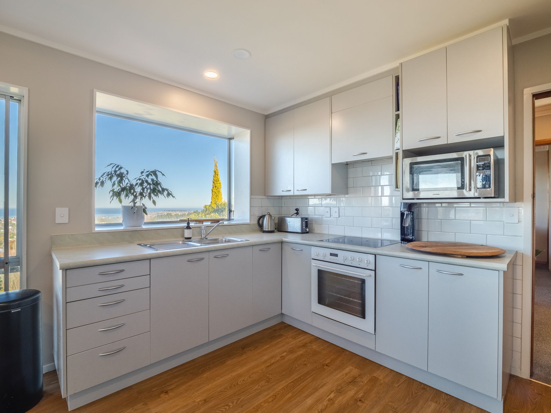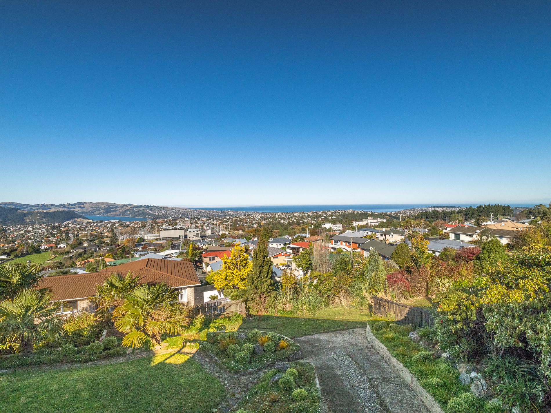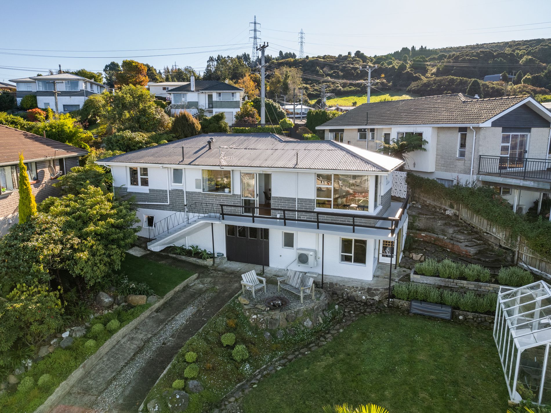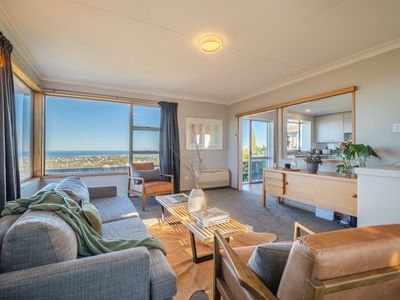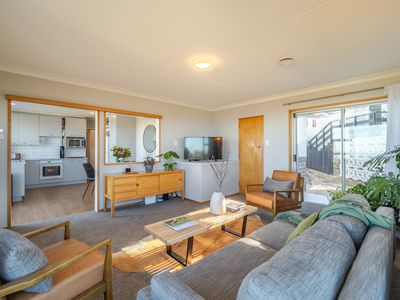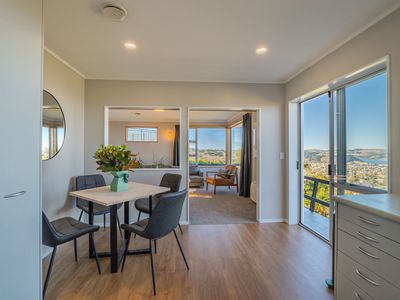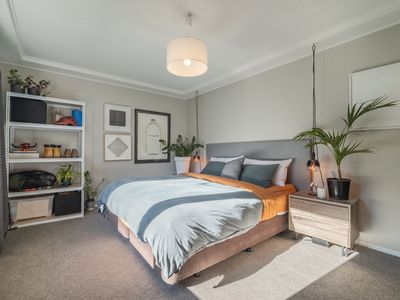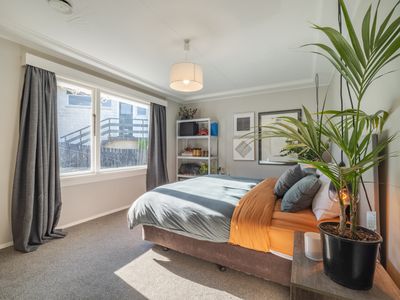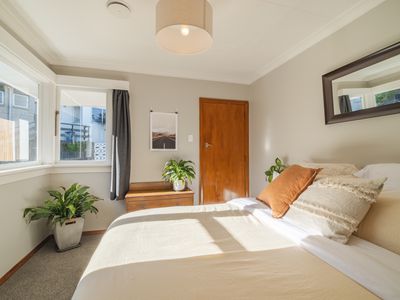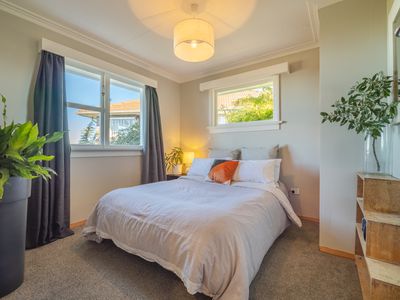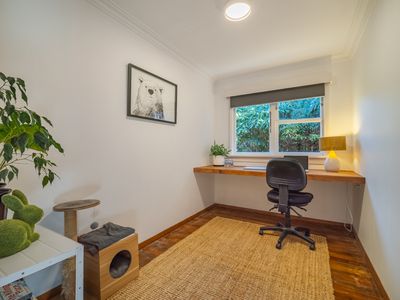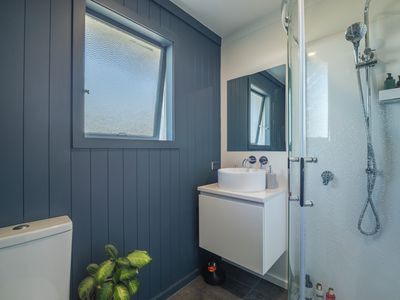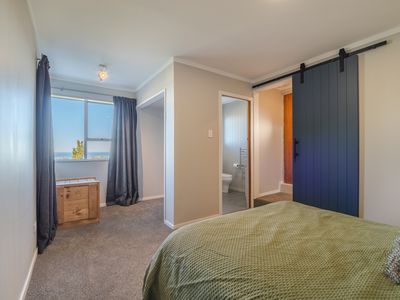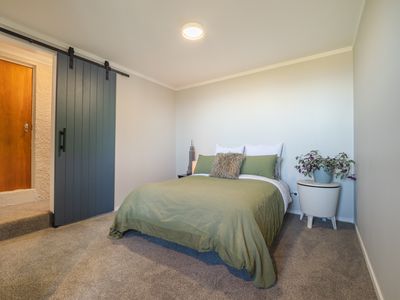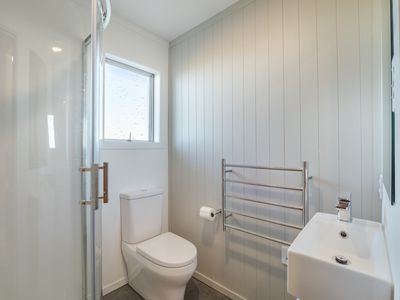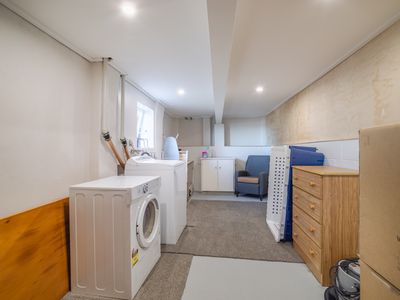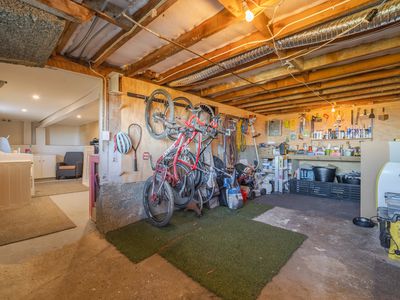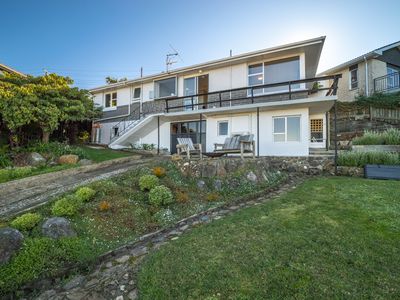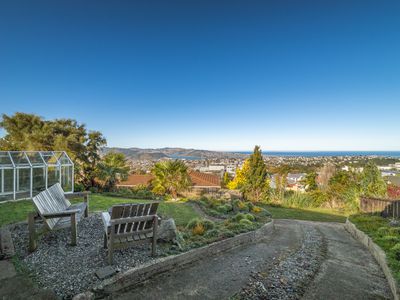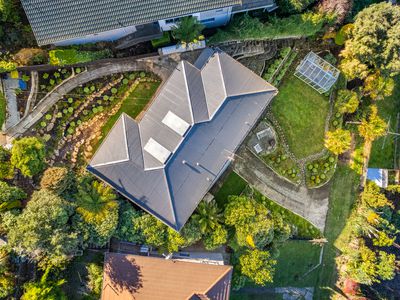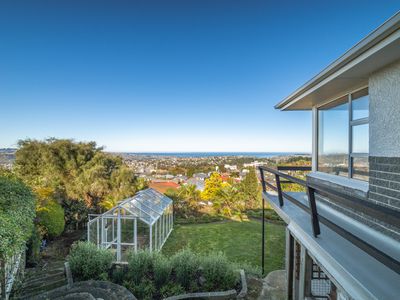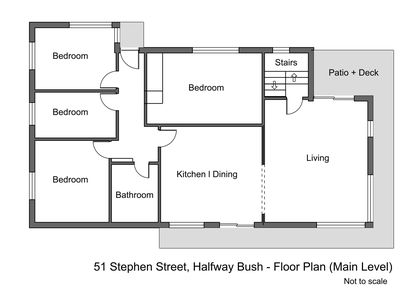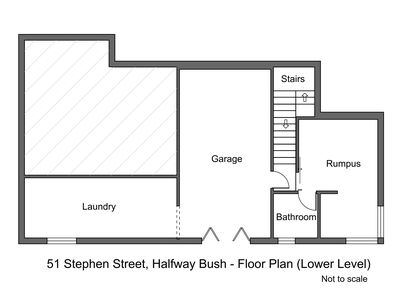Description
Positioned neatly on the hill, capturing breath taking harbour and sea views, sits this immaculately presented family home.
Set on two levels, the 160m2 floor plan is sure to attract those looking for more space, and the seamless flow of the interior is sure to impress.
The top level includes an open plan living/kitchen/dining area. Generous in size, this space is both functional, and serves the needs of the modern day family. This area has been purposely designed to take full advantage of those magnificent views, with the wrap around patio creating that all important indoor/outdoor flow.
The first of two bathrooms is located upstairs. It has been tastefully renovated with a tiled floor and stylish fittings.
Off the hallway there are three good sized double bedrooms, each with internal storage. The bedrooms are complimented by a home office space which could also be used as a single bedroom.
Downstairs you will find a utility room which includes the second bathroom. This is a great space for guests or teenagers who need their own space.
Internal access to a spacious one car garage (with workshop), and a super sized laundry area tops off what is truly a magnificent property.
My current owners have worked tirelessly to transform the section into a low maintenance and functional space. Recently landscaped, natives have been scattered throughout adding to the overall presentation of the property.
With new carpets throughout - most recently in the living and utility room, insulation both up and down, and gas hot water, you will simply love all this home has to offer. Call today.
Proudly marketed by Nick Beard of Cutlers Real Estate.

