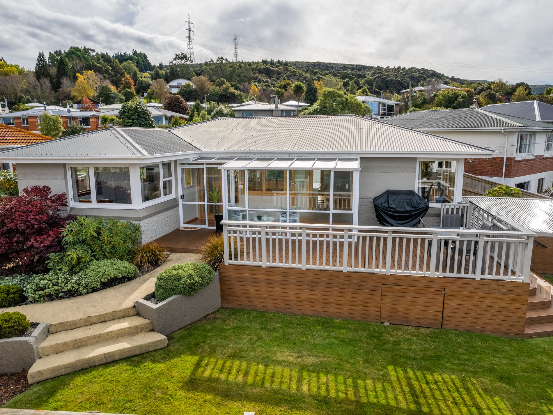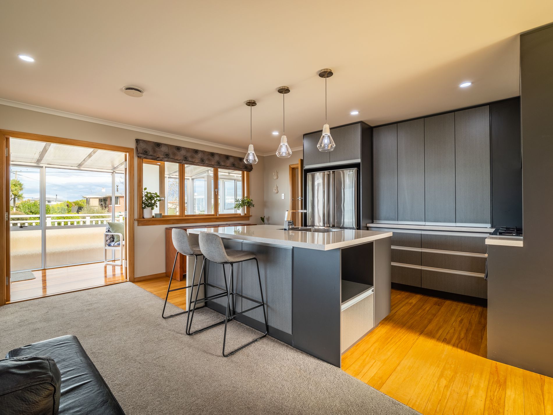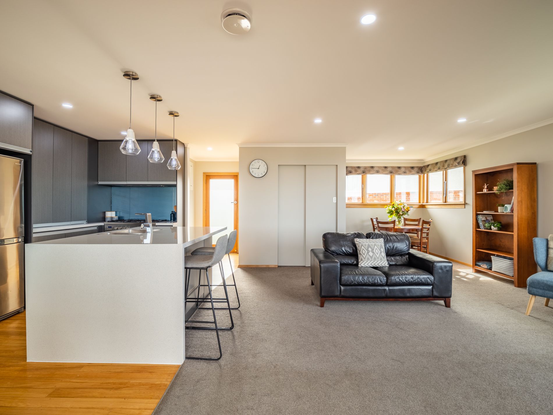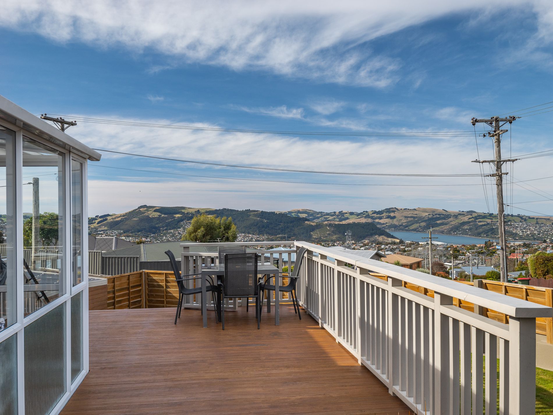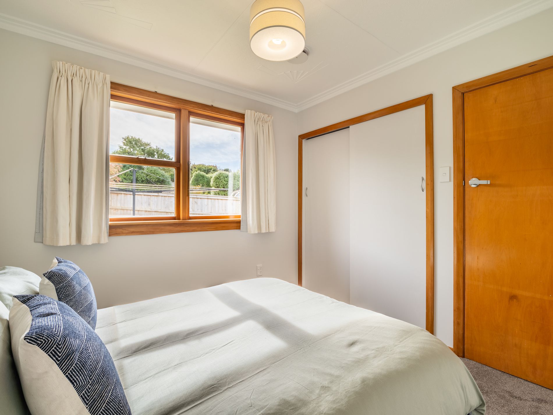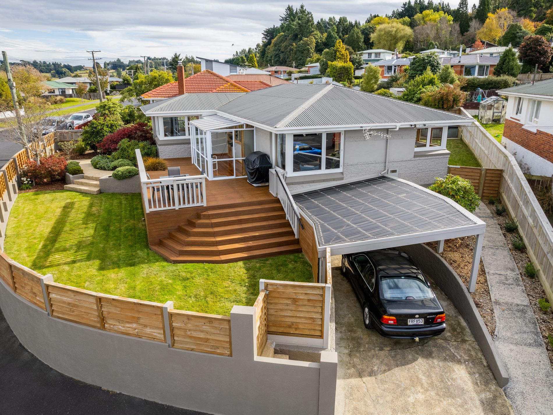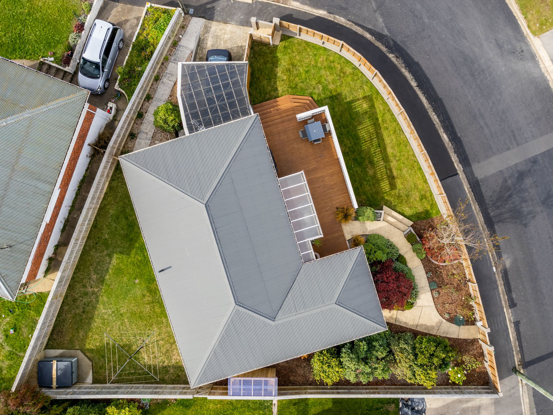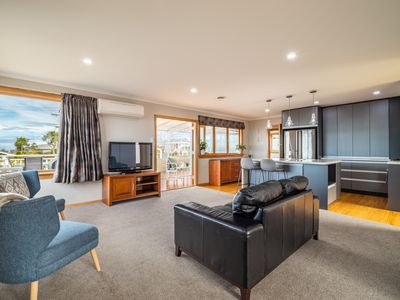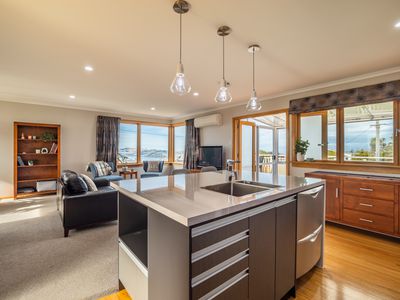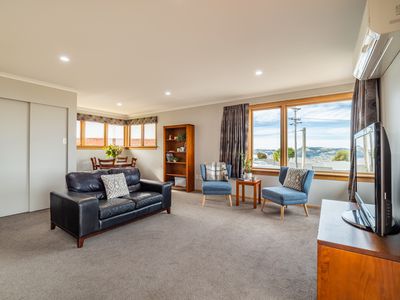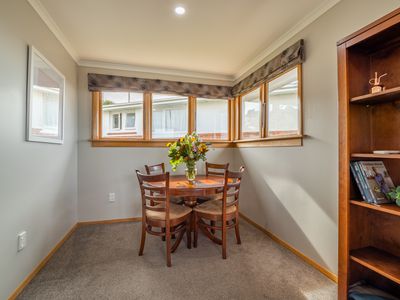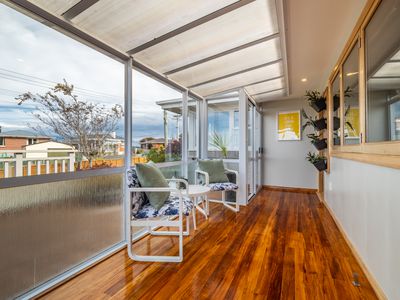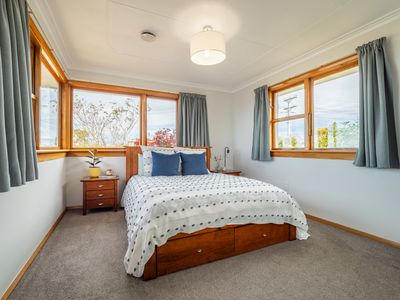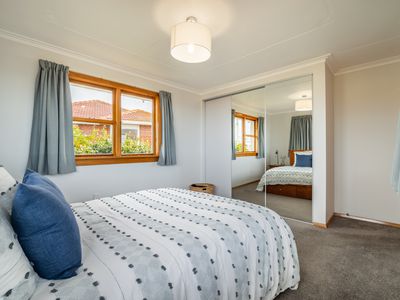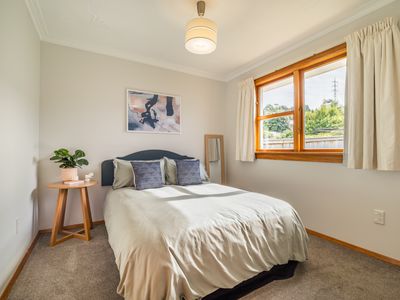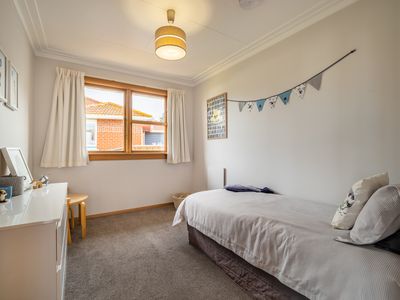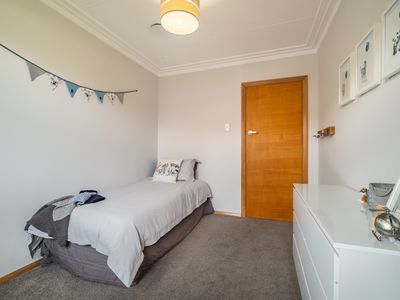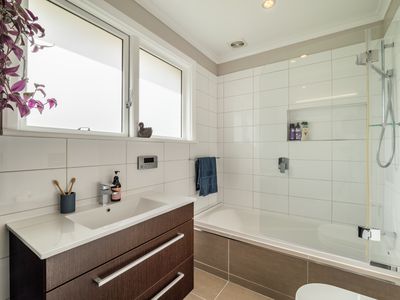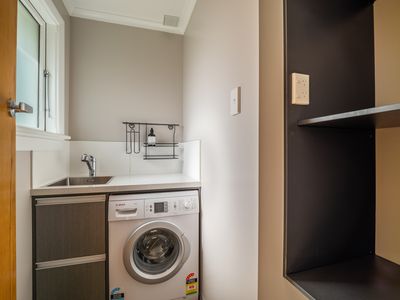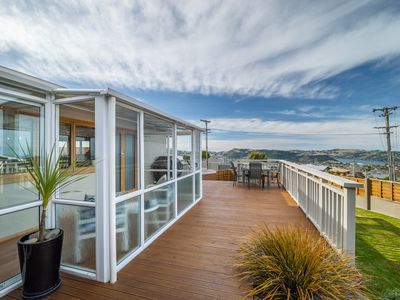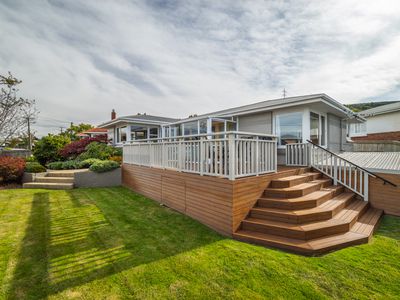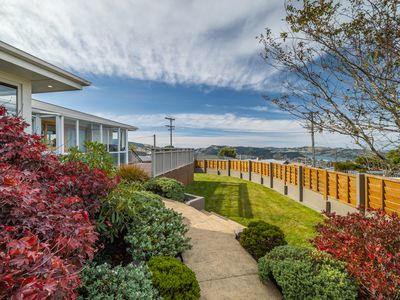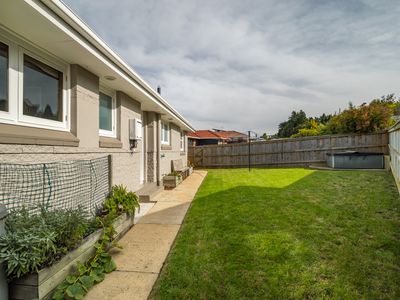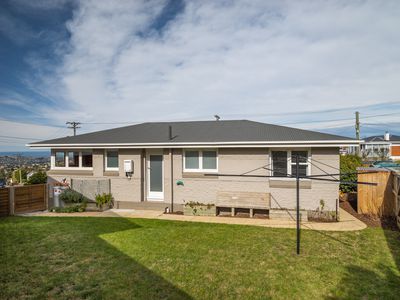Description
Sitting proudly on a prized corner section, commanding outstanding city and harbour views, sits this impressive 1960's brickie all ready for its new owners.
Meticulously presented, our owner's eye for detail will not go unnoticed here.
The 130m2 floor plan is complimented by 3 bedrooms, and a modern tiled bathroom with shower over the bath.
The hub of the home is the open plan kitchen/living/dining area. Generous in size, it has been carefully crafted to suit families of all shapes and sizes.
The modern kitchen has been beautifully designed with a gas hob and plenty of storage. The breakfast bar has a brand new bench top adding to the overall modern feel of the interior.
Off the Living area sits a well appointed conservatory with recently polished wooden floors. From here a large family deck has been purposely placed to take full advantage of those outstanding views.
The section includes a well established and low maintenance garden. It is fully fenced, perfect for young children and pets.
Other features include: Double glazing throughout, a heatpump, an HRV system, fully insulated (including walls), gas hot water, an outdoor spa, and that all important garaging.
Our owners have done a superb job at presenting this home for the market, so If you're looking in and around this price range, don't hesitate to come and view 43 Gilkison Street at your earliest convenience.
Proudly Marketed by Nick Beard of Cutlers Real Estate.

