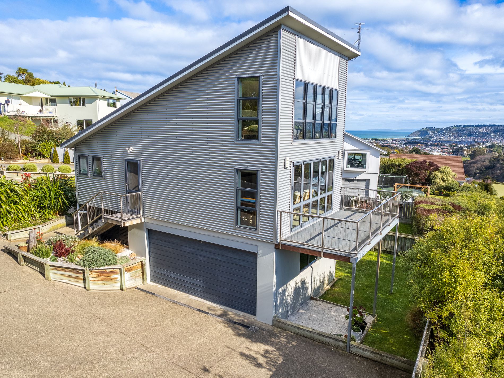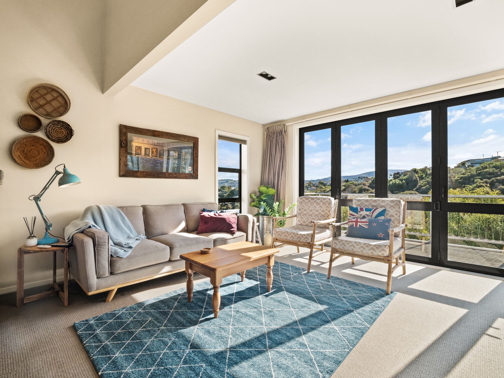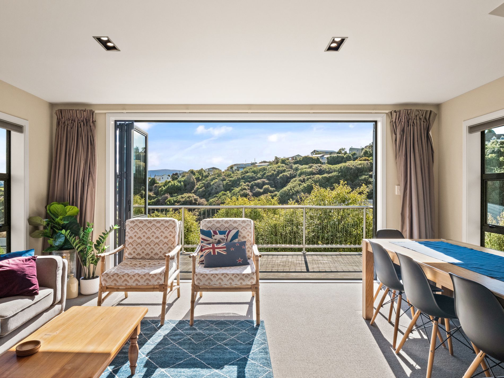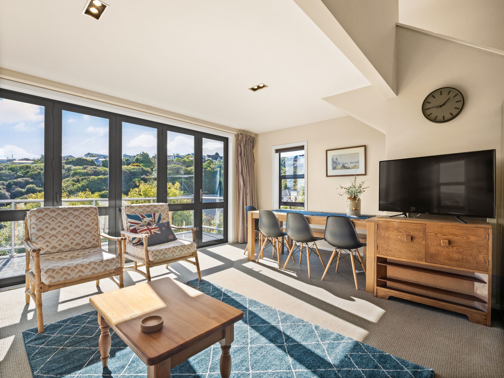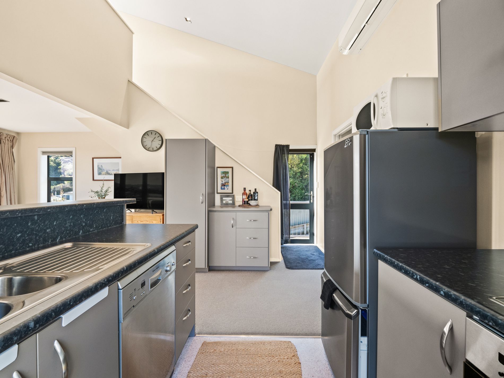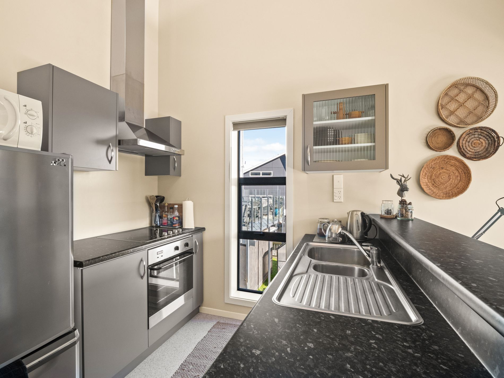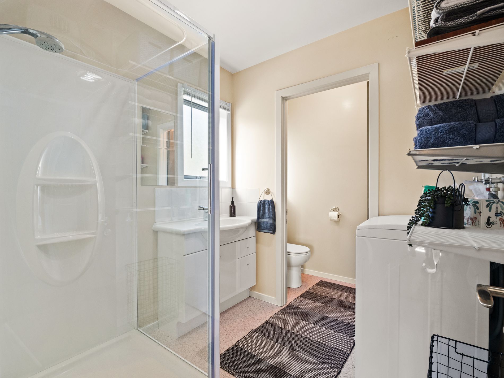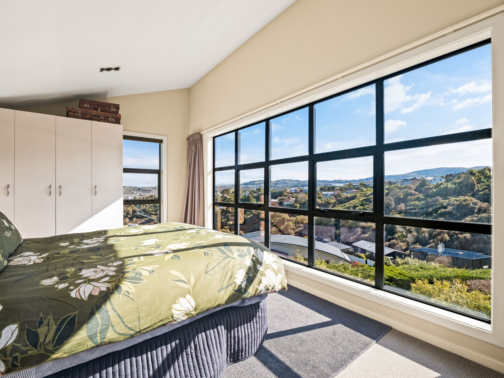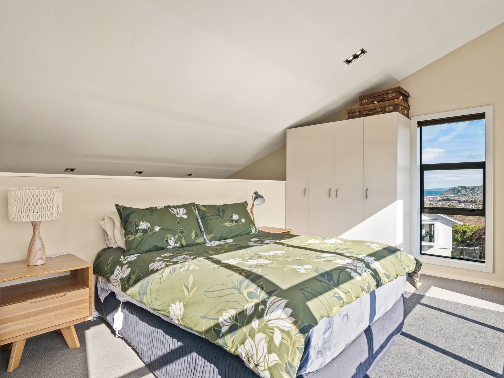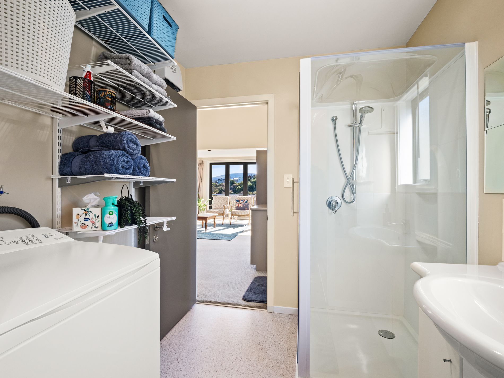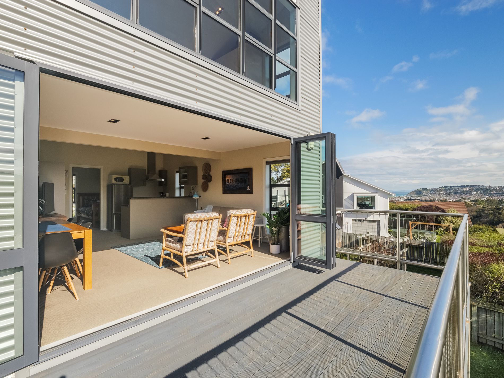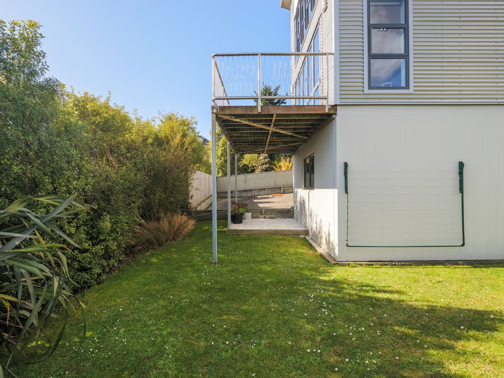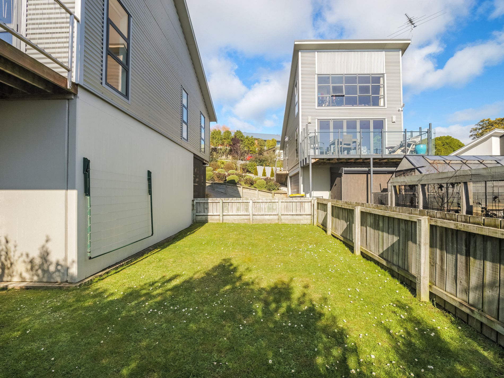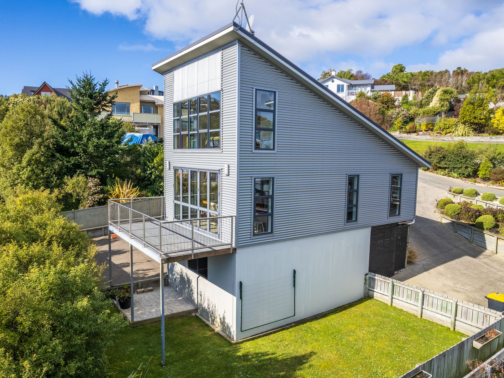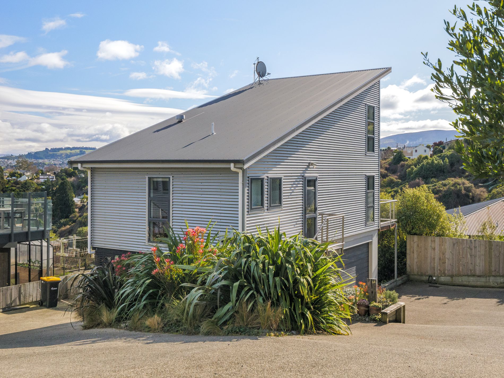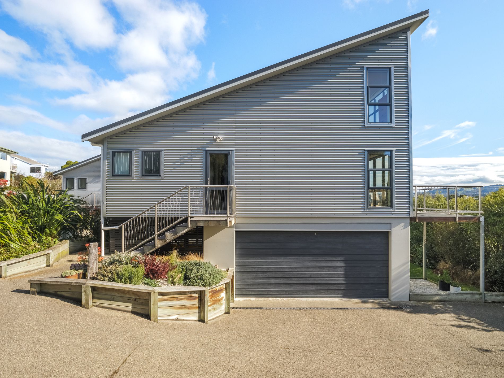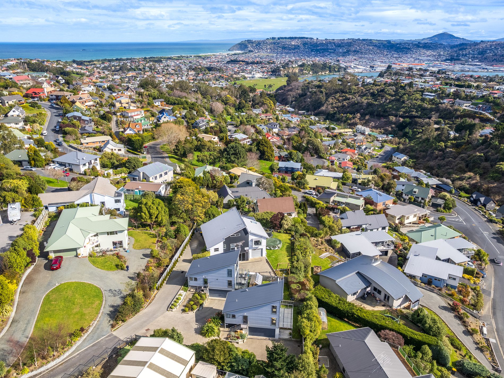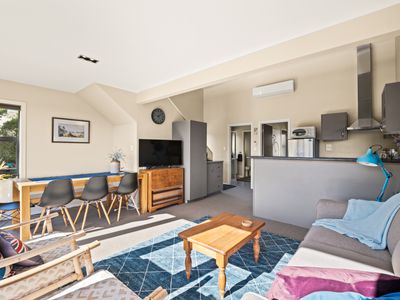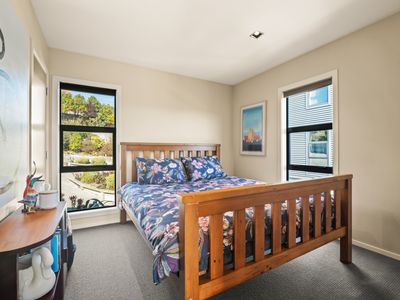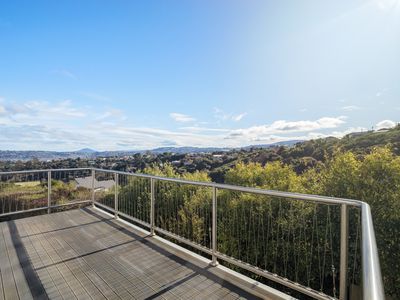Description
Experience captivating views from this two-level townhouse - built in 2008, effortlessly blending modern design with practical living for a stylish yet comfortable lifestyle.
The ground floor maximizes space and light, offering an open-plan living and dining area with a well-equipped kitchen. A sizeable bathroom with a shower, vanity, and separate toilet room for added convenience. One of the two bedrooms is located on this floor and features a built-in wardrobe as well as large bi fold doors providing access to the outdoor deck. Upstairs, a versatile loft-style second bedroom awaits.
This home includes a basement garage for parking and a workshop area. Outdoors, a low-maintenance section offers landscaped beauty without the hassle with plenty of room for additional off-street parking.
Located in the beautiful suburb of Shiel Hill, this two-level gem combines convenience, contemporary living and stunning views.

