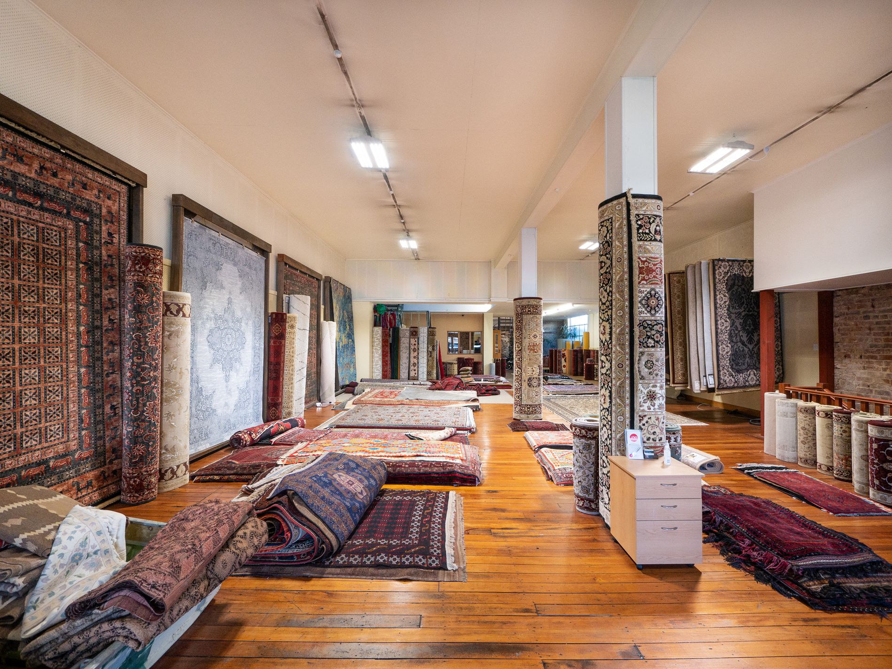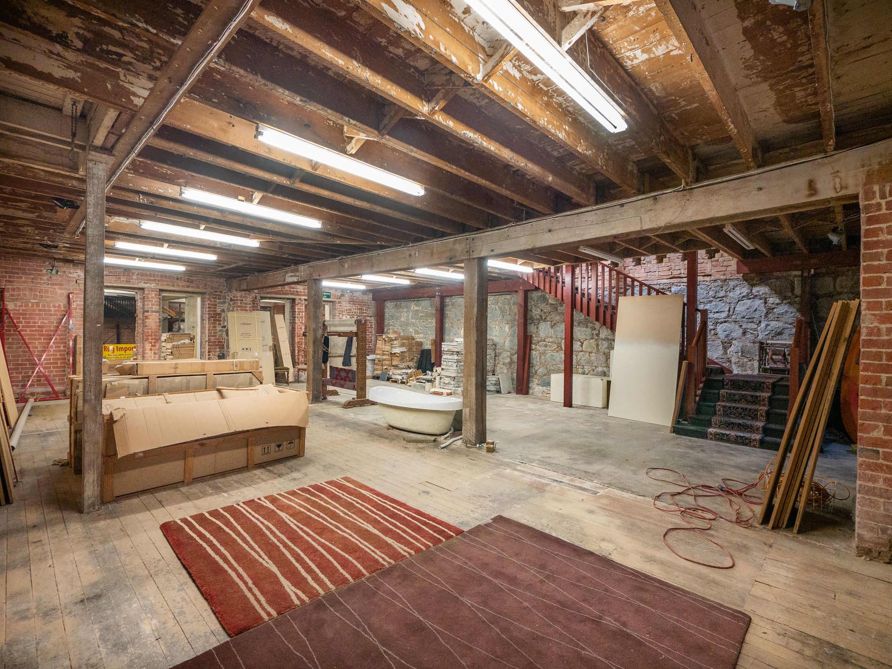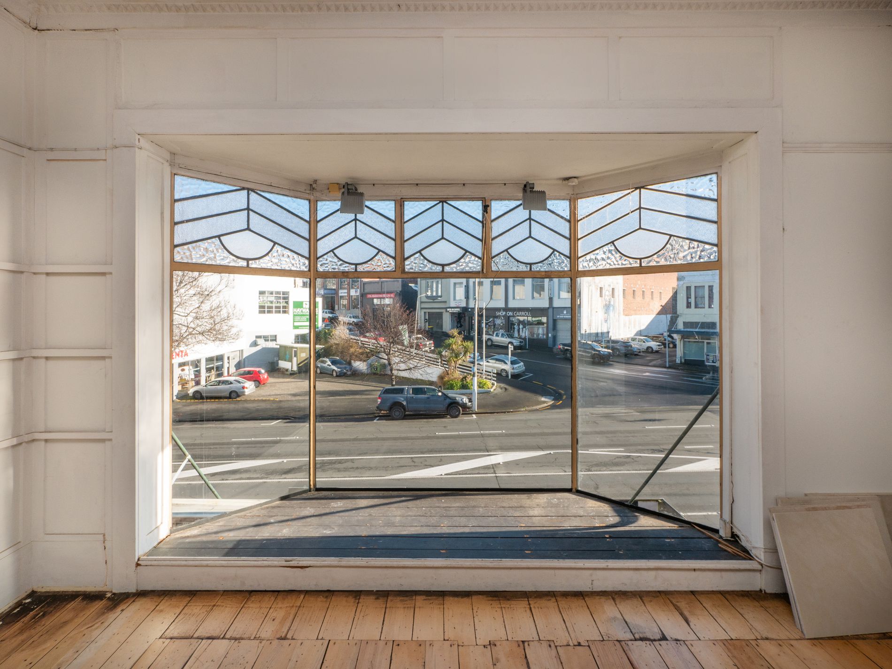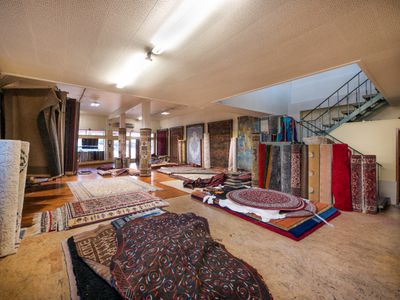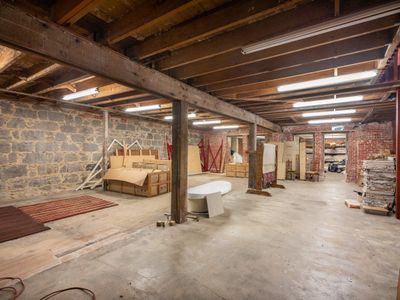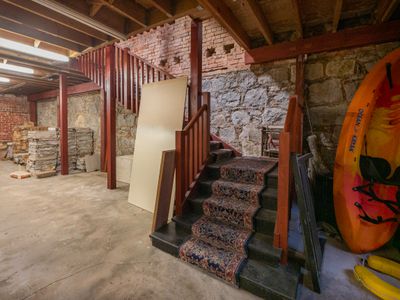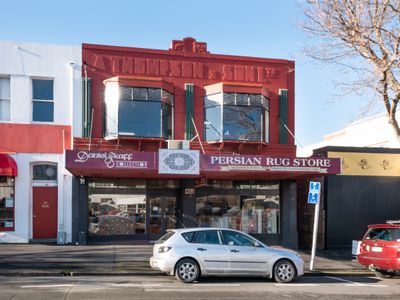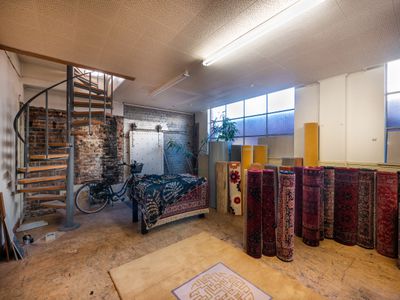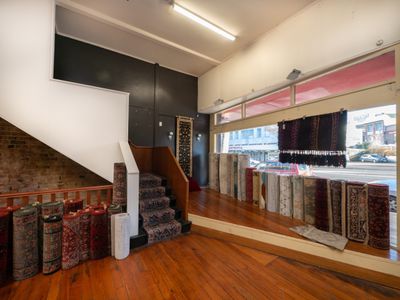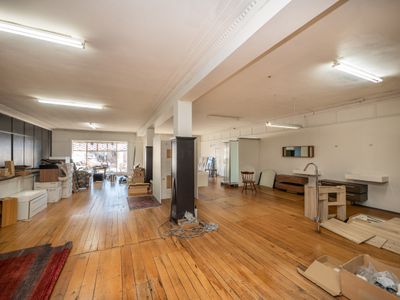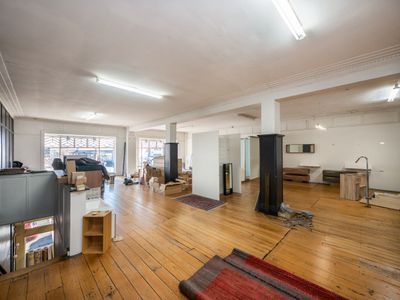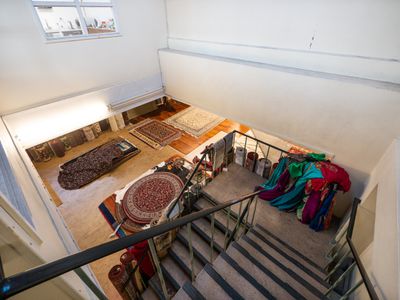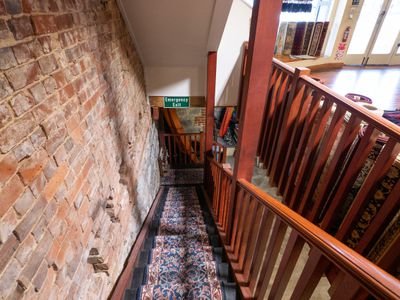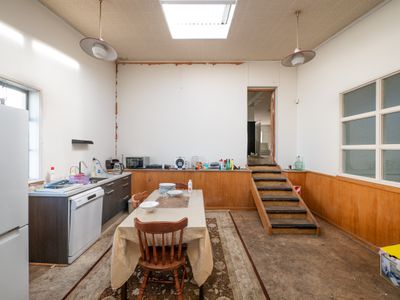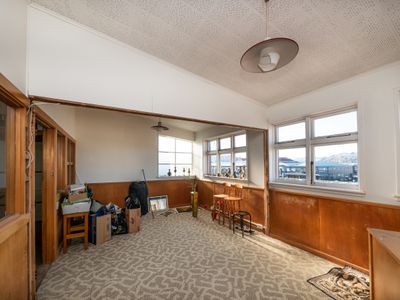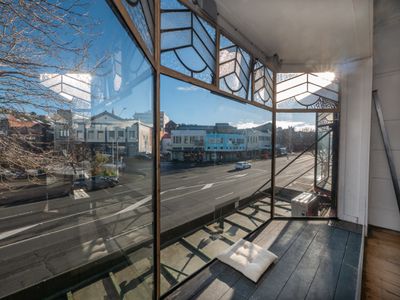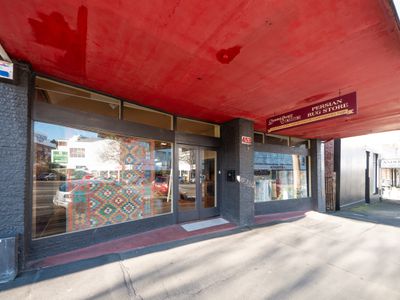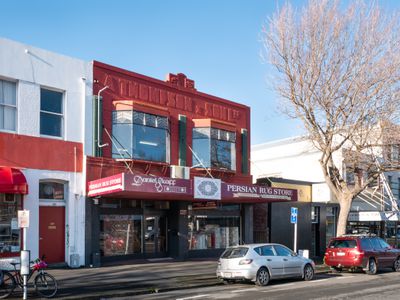Description
This heritage property located in Princes Street is across three floors, basement, ground and first floor.
The basement is accessible via internal stairs or via the walkway through the alley running down the right hand side of the building. First floor is currently a retail space with the top floor capturing heaps of sun, and includes two toilets, kitchenette, open plan and office space.
There are three staircases to the ground floor with one at the front of the building, meaning the building could be re-configured. As it is mixed use, apartments could be an option.
Features include:
Timber staircase, bluestone walls in basement, Exposed brick, heritage windows, timber flooring on parts of ground floor and level 1.
Any sale price will be inclusive of GST as Vendor is not registered
Floor Area 595m2 Approx. (source RPNZ)
Land Area 228m2 Approx. (source RPNZ)
Zone: 2GP Section 18, Commercial and Mixed Use
Call today to find out more, and to view

