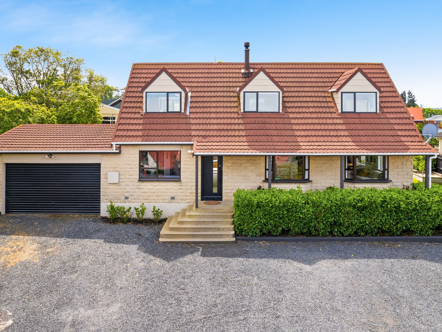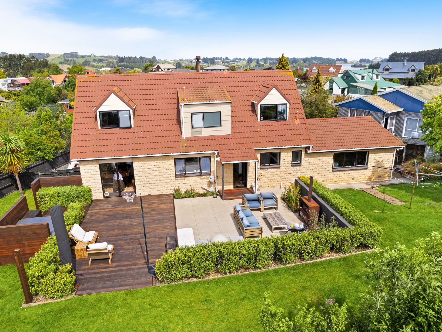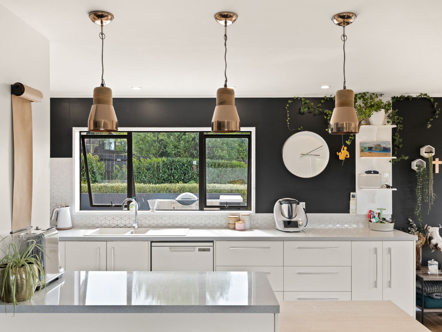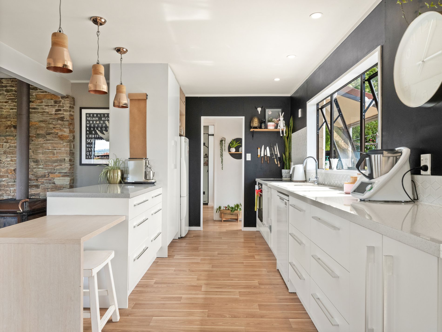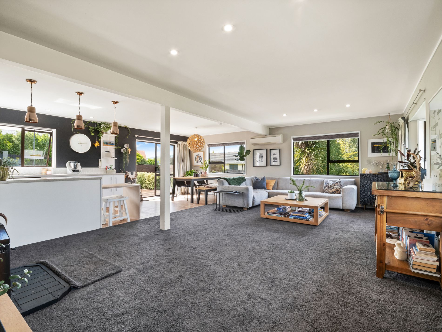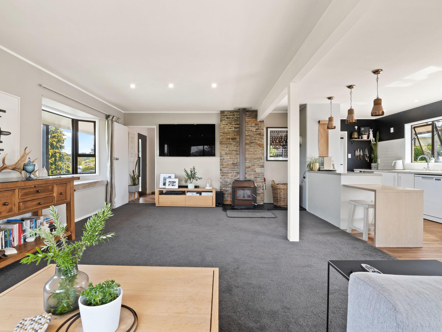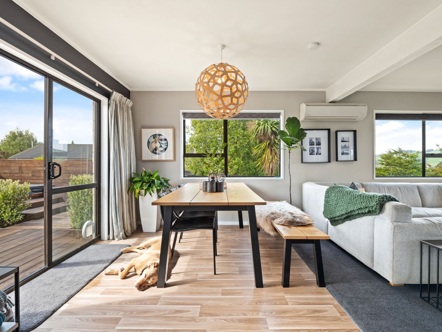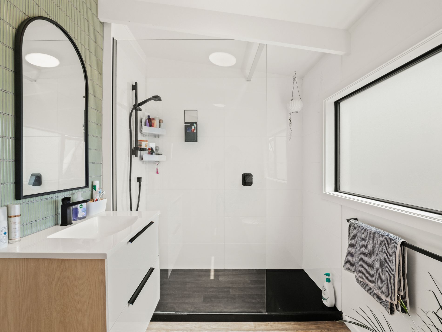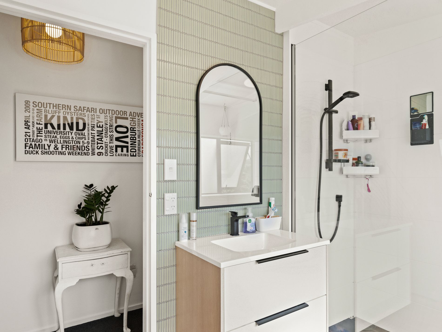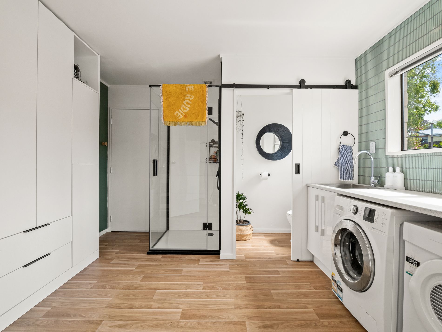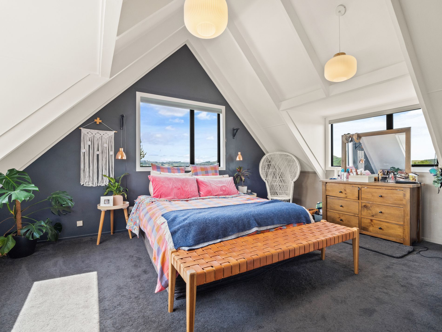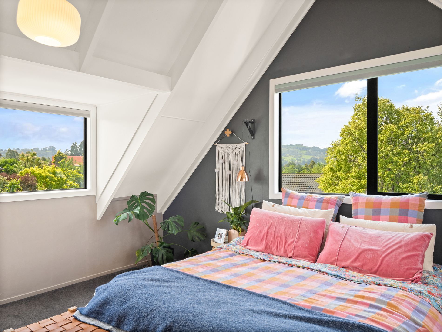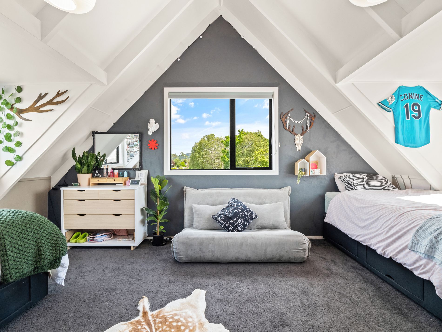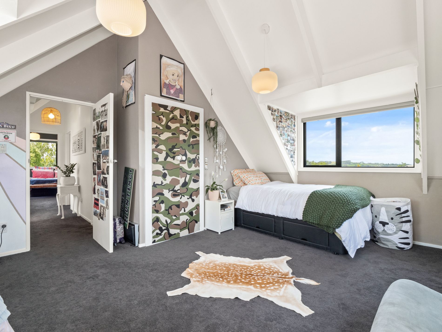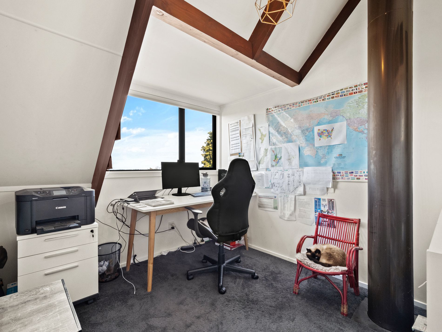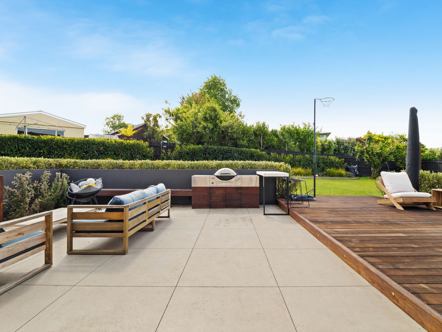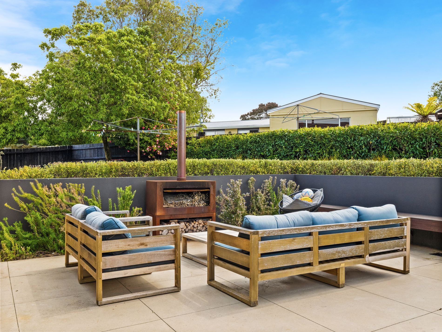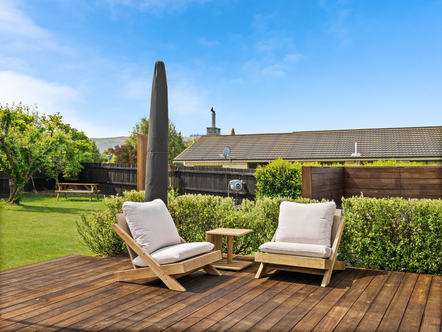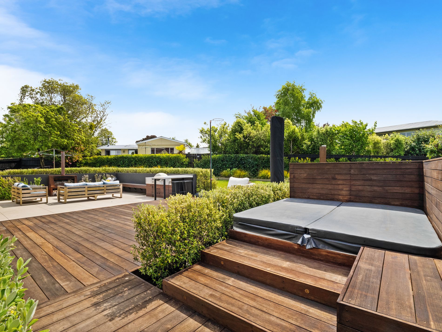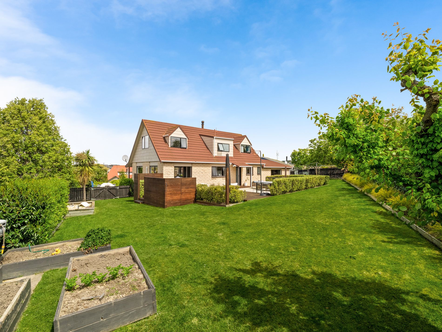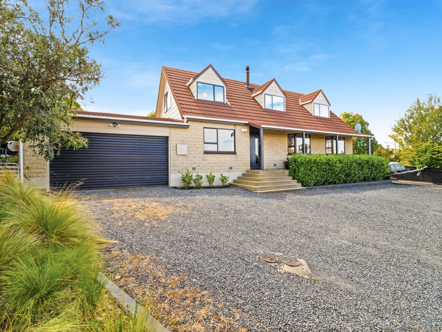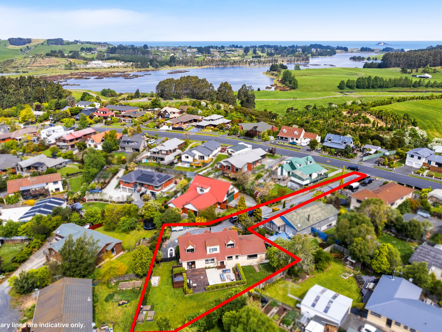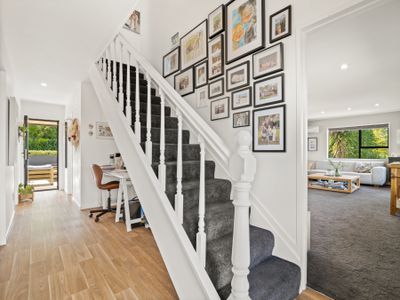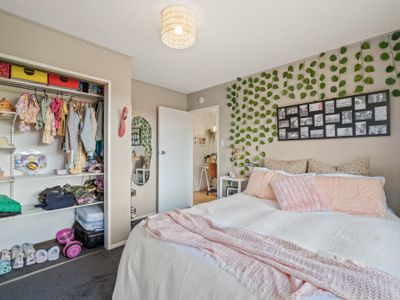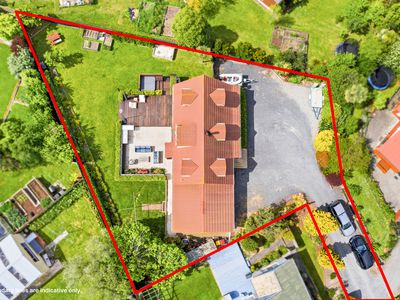Description
Nestled at the end of a private driveway, this exquisite family home offers a perfect blend of space, style, and comfort. Generously sized at 201m, this solid two-story residence is a positioned in a sought-after area.
As you step inside, the first floor welcomes you with a sense of openness and natural light. The spacious open-plan living area is a sight to behold - bright, bubbly and beautifully presented. The sunlit dining area and kitchen is a contemporary masterpiece, offering an abundance of bench space, high-end appliances and plenty of storage.
This floor also houses the first of three double bedrooms. Additionally, there's a separate laundry room equipped with ample storage and a conveniently located toilet, adding to the overall functionality of the home.
Upstairs, you'll be delighted by the size and comfort of the remaining two bedrooms. There's also a versatile study room with the potential to be transformed into a fourth bedroom, catering to your family's evolving needs. The family sized bathroom on this level is a modern, stylish and well appointed - featuring a large shower, a vanity and a toilet.
One of the most captivating features of this stunning property is the seamless transition from the living area to the expansive 1,170m2 section. Inviting you outside, is an expansive patio complete with a paved barbeque area, a fire pit, and a soothing spa zone, offering the perfect setting for gatherings with friends and family. The raised vegetable gardens allow you to indulge your green thumb, while the fully fenced yard provides a secure haven for children and pets to play freely. A large garage offers space to keep your favourite toys - completing the package!
Tender Date: Due to prior offers being received, the Tender date for this property has now been brought forward to 4pm Tuesday 14th of November 2023.

