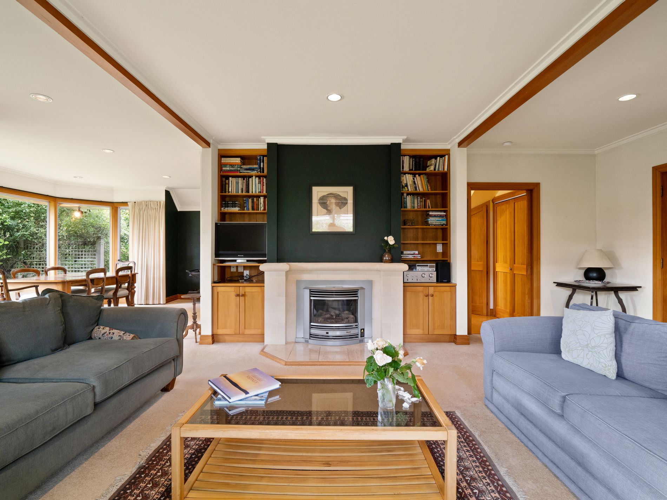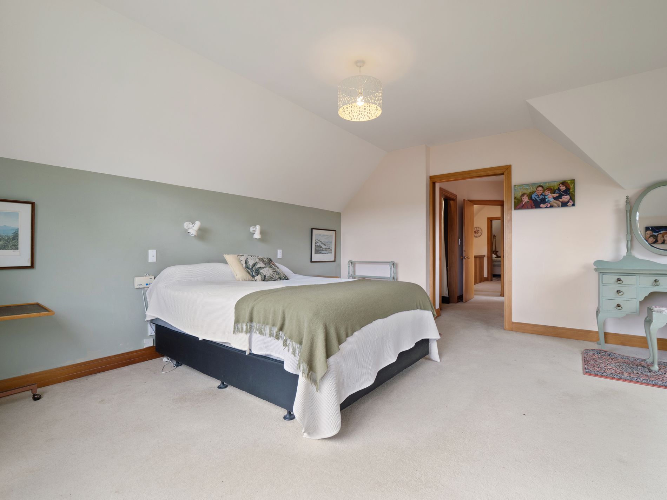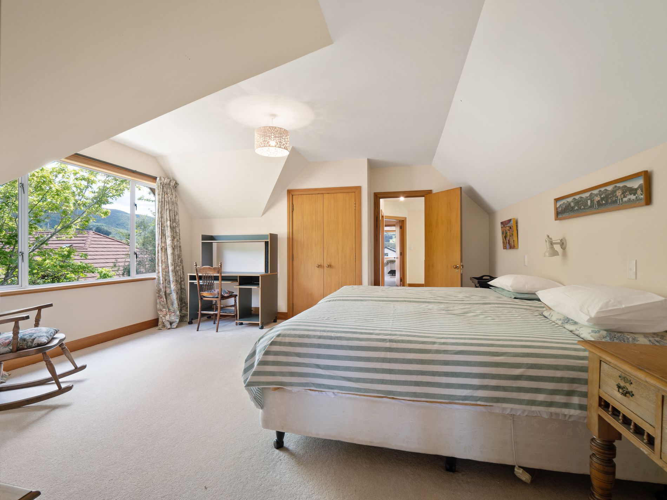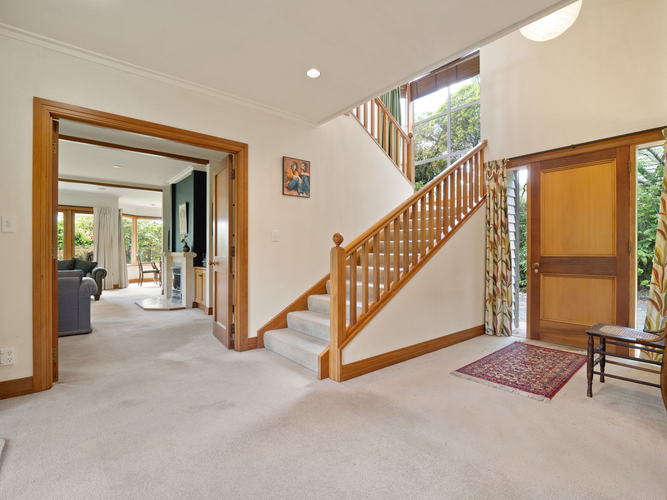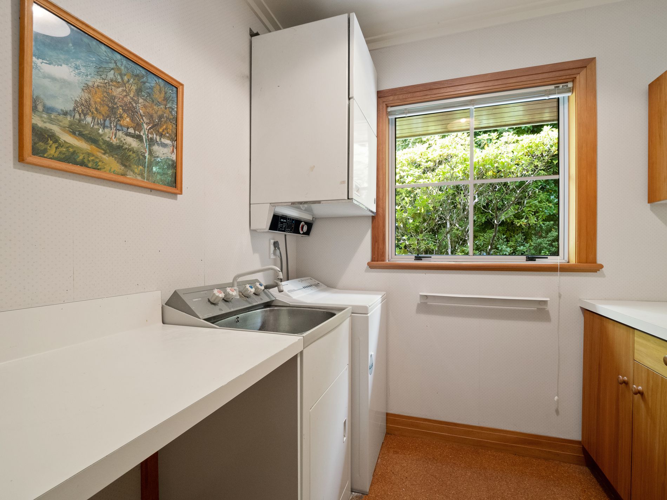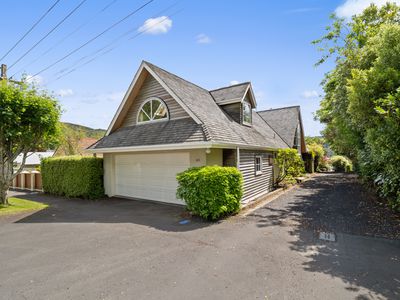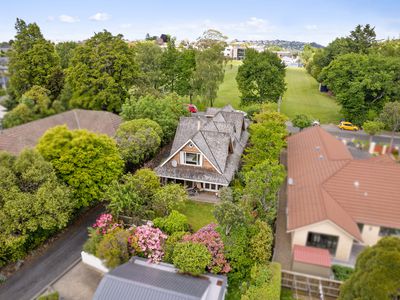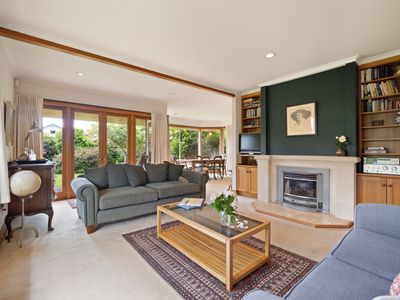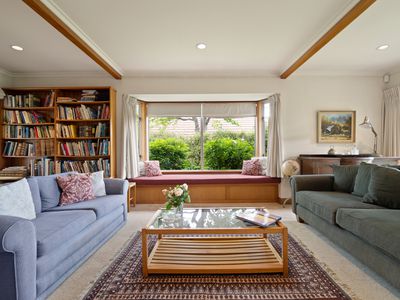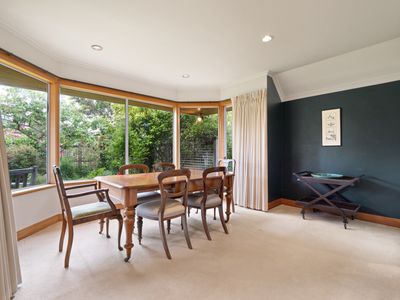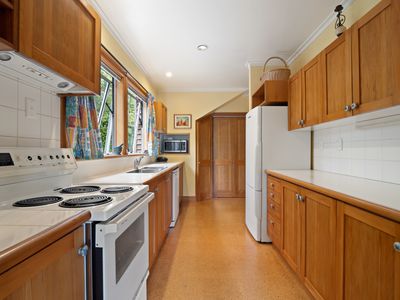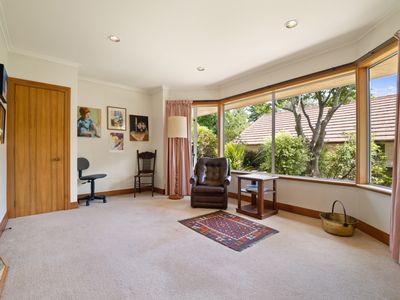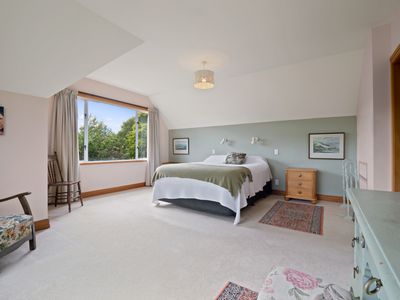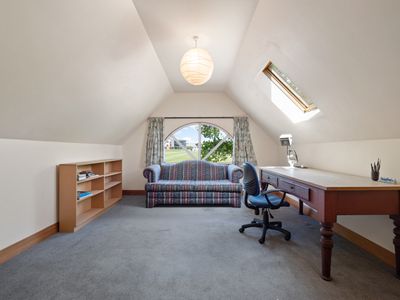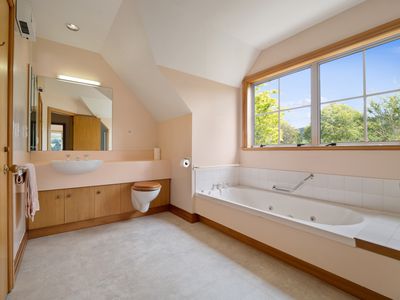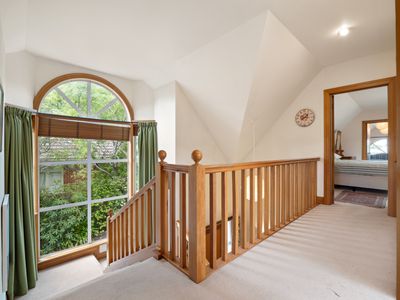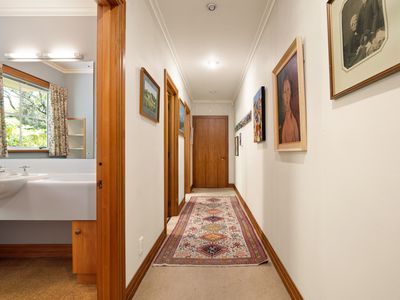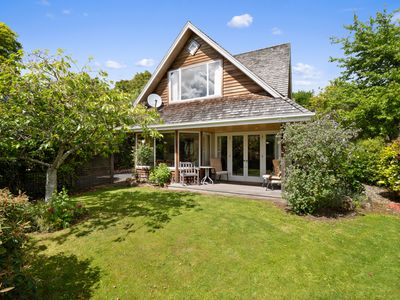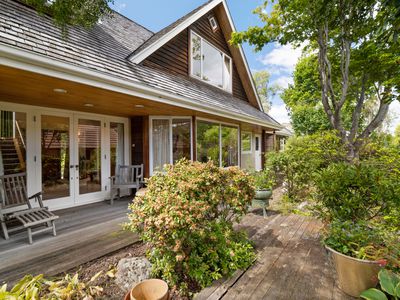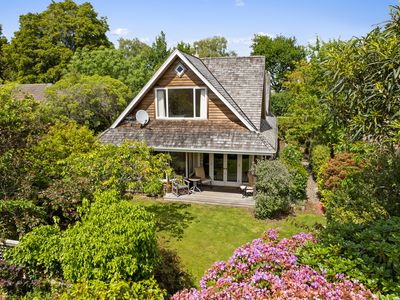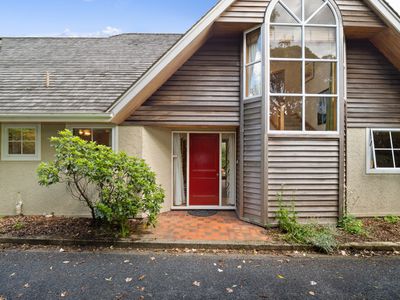Description
A prime position in a highly desirable location, 112 Cannington Road is an opportunity like no other.
This American Cape Cod style home was designed by Mason and Wales in the late 1980's and sits directly opposite the John McGlashan field in one of Maori Hills most sought after streets.
Inside the 280m2 floor plan is built on two levels and includes three bedrooms and three bathrooms. The ground floor includes a wonderfully designed living and dining space which opens out to a north facing covered hardwood deck and established garden. The living area is complimented by an Oamaru stone fire surround and generous book shelf space.
Located off the entrance hall is the first of the three bedrooms, the downstairs bathroom, separate toilet, separate laundry, and internal access into a spacious double garage.
Upstairs the main bedroom includes its own ensuite with a bath and shower, and ample wardrobe space. Along the passage way you are greeted by the last of the three bedrooms and an office/attic room which looks directly down the John McGlashen field. Connected to this is the last of the three bathrooms with its own shower, vanity, and toilet.
Other standout features of the home include the steep pitched cedar shingle roof which has produced intriguing angles in the interior. Rimu has also been used extensively in its design with doors, architraves, and stairway railings.
An opportunity not to be missed. An enviable location, and an opportunity for the new buyer to make this brilliant family home their own. Call today.
Proudly Marketed by Nick Beard and Bob Griffiths of Cutlers Real Estate.





