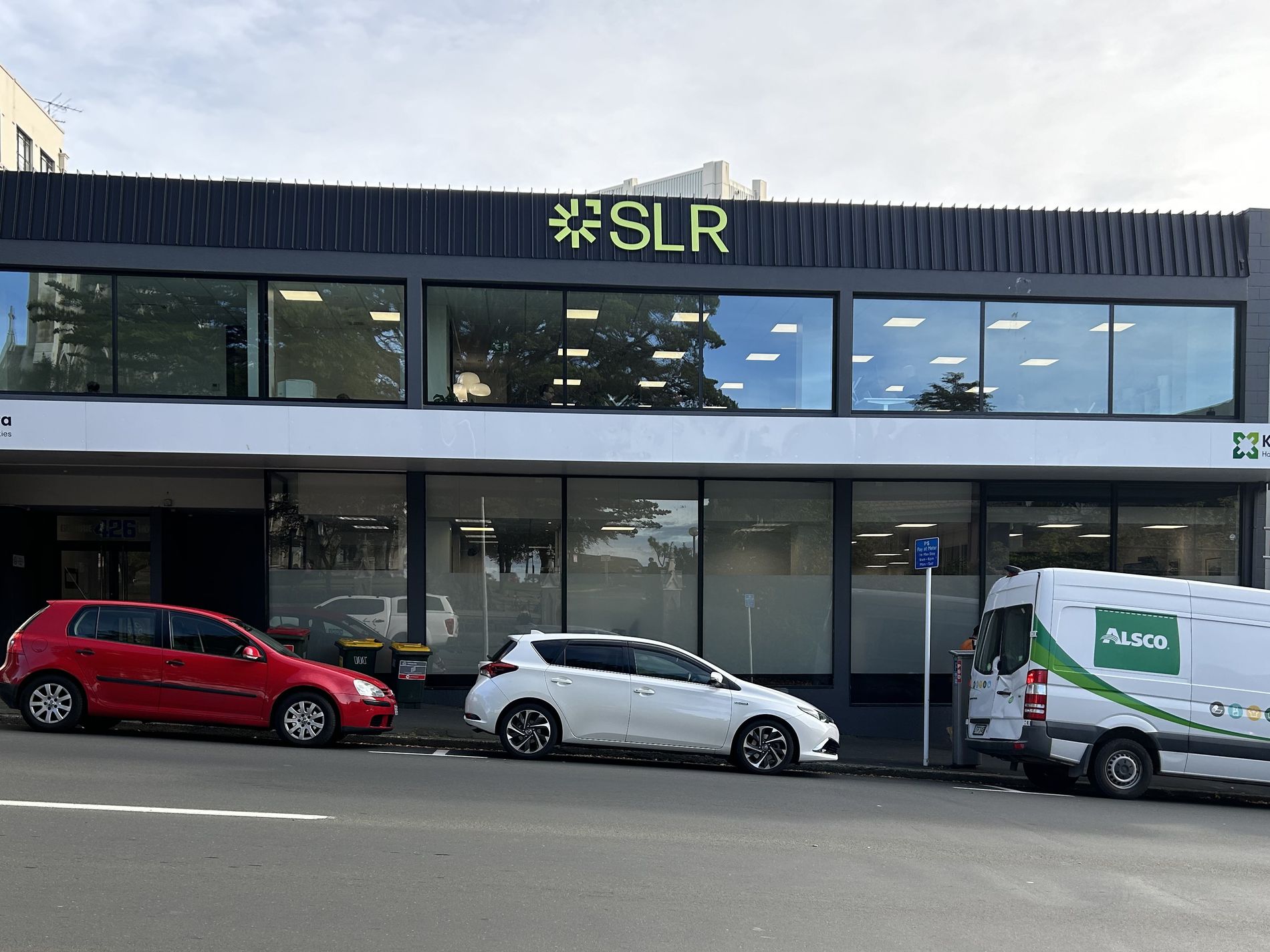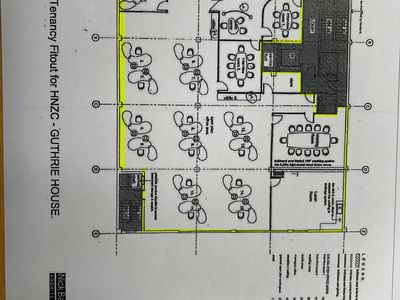Description
Property Details:
Size: 414m2 approx.
Current Configuration: Reception, open plan office layout, meeting rooms, lunchroom, toilets and a large boardroom
Parking: Up to 8 on-site car parks available
Features: Lift access from the basement plus shared facilities in the basement
Location: Excellent being in Lower Moray Place, walking distance to the Octagon
Visibility: High visibility so you can showcase your business
Rental Terms: By negotiation
Viewing: By appointment
Description:
These ground floor office premises offer a spacious layout ideal for various business needs. The open plan design, meeting rooms, and boardroom provide versatility, while the staff facilities area/kitchen add convenience.
With up to 8 on-site car parks and lift access from the basement, this location offers both practicality and comfort for your business operations. Rental terms are flexible and negotiable.
Don't miss this unique opportunity to secure prime office space with excellent amenities. Contact us today to schedule a viewing and discuss leasing terms.





