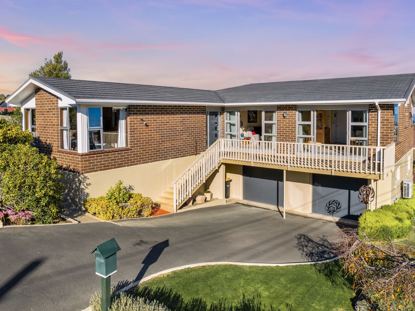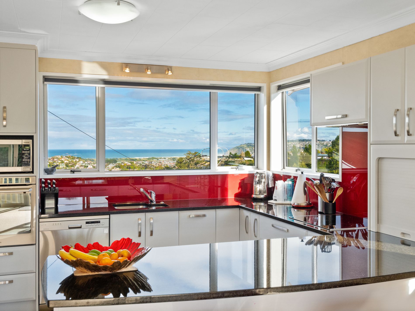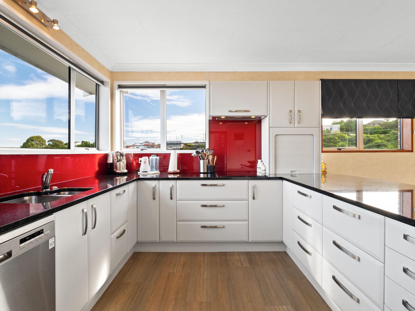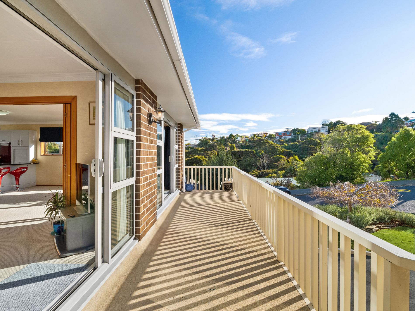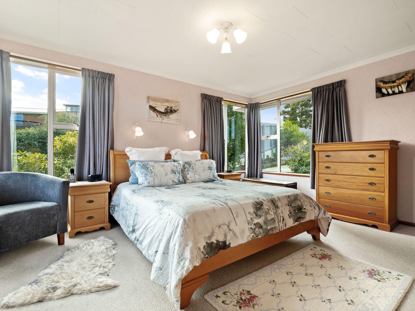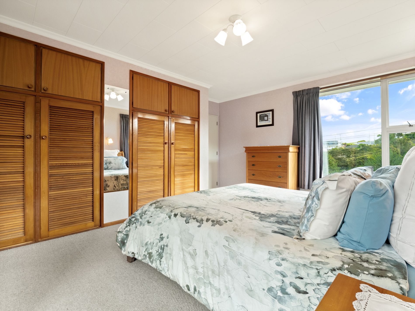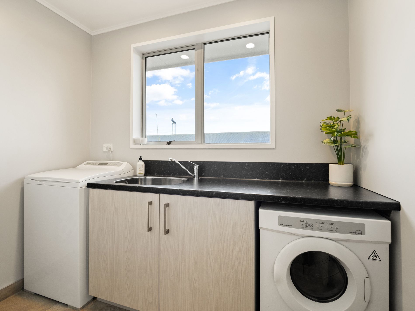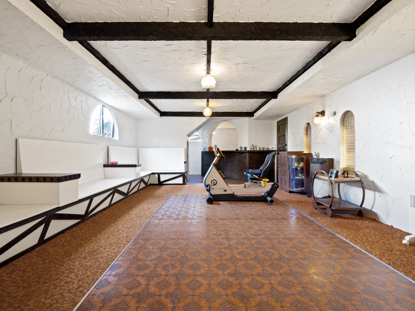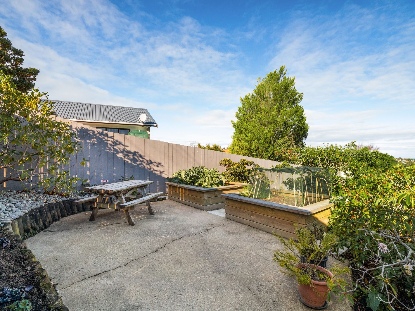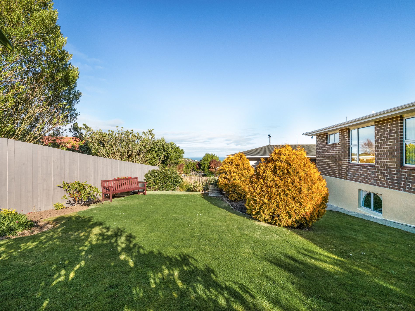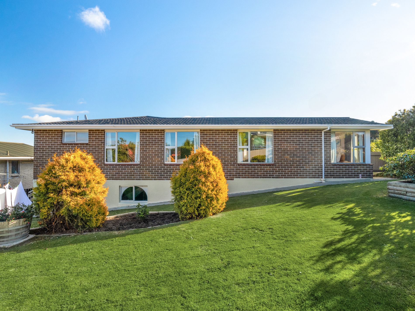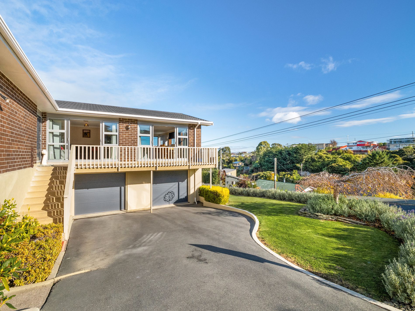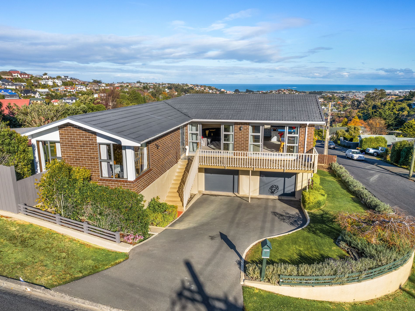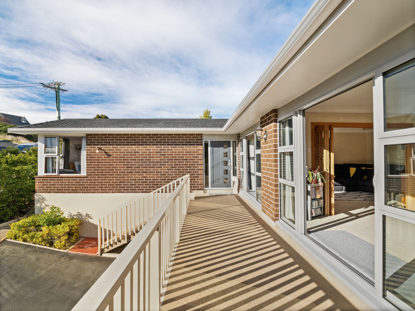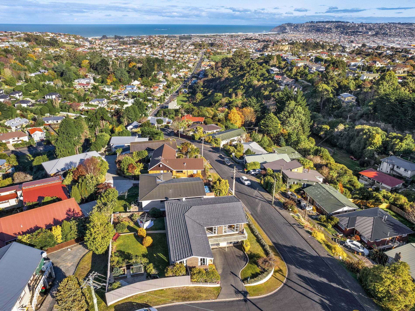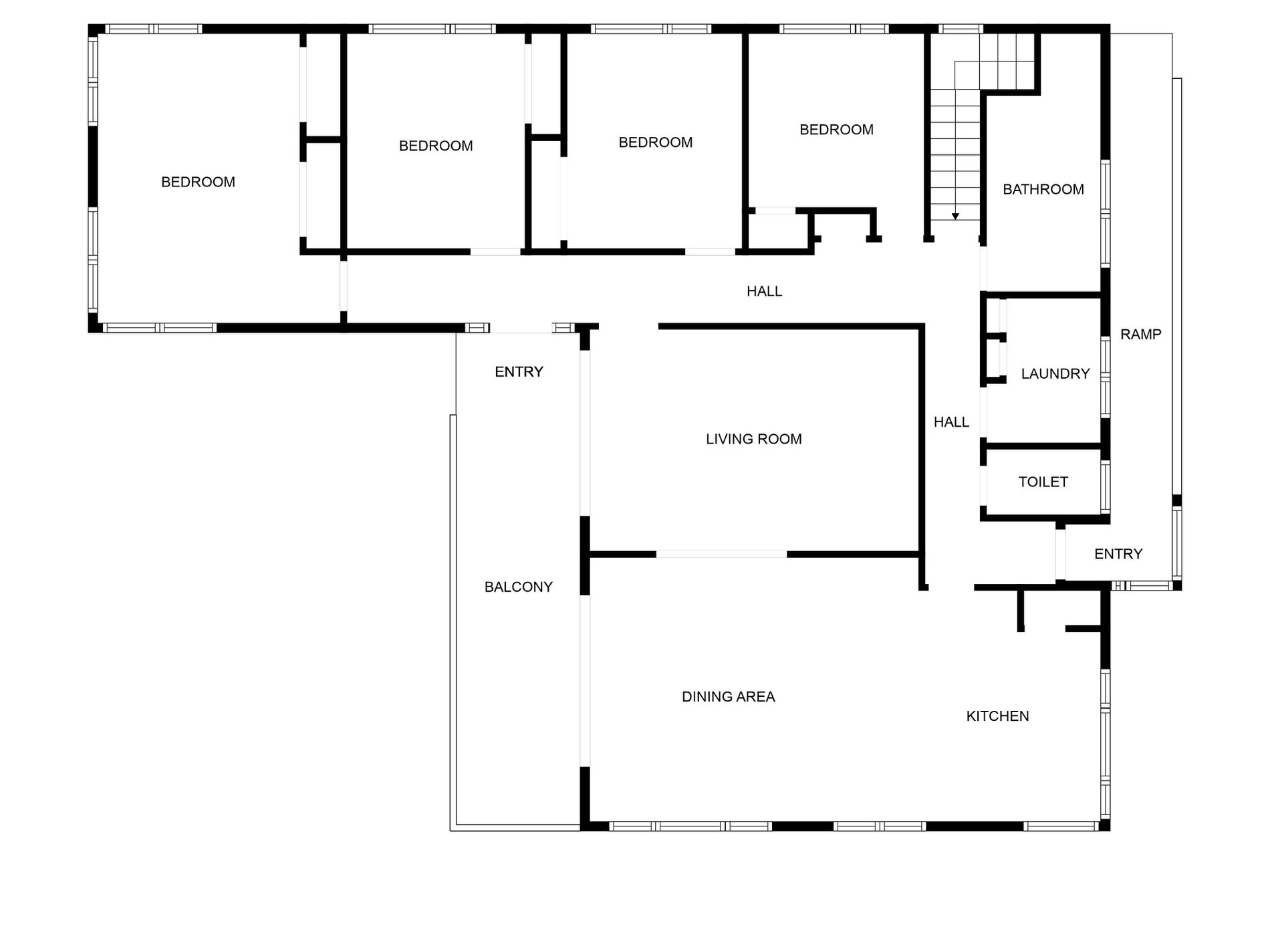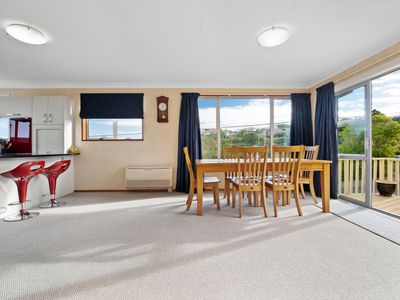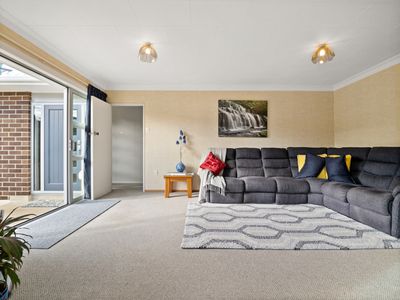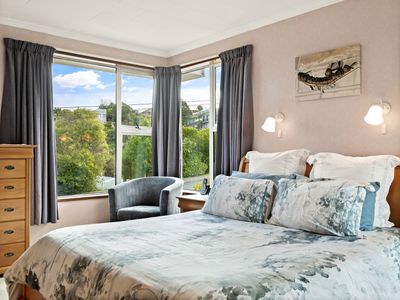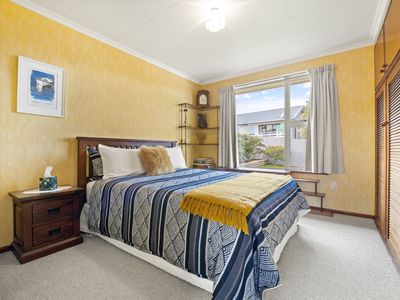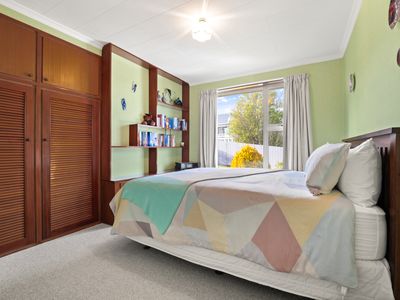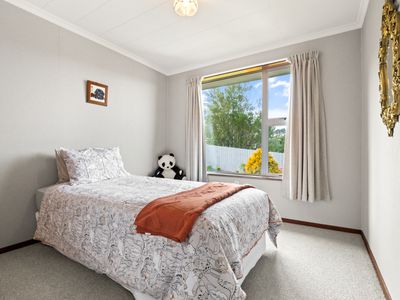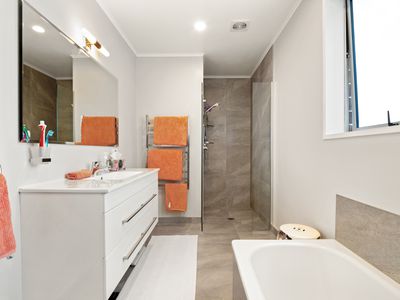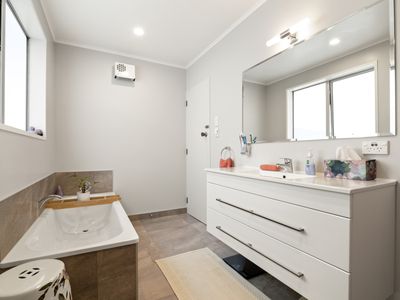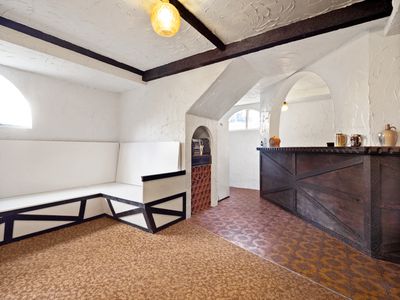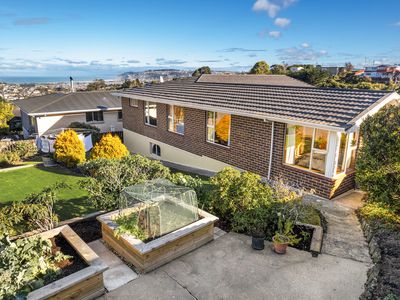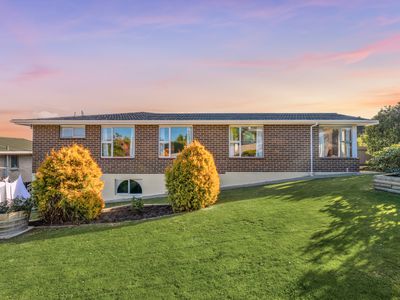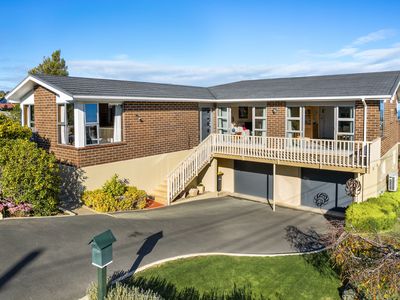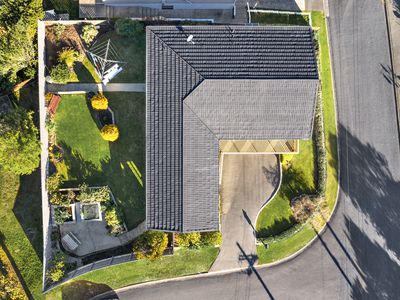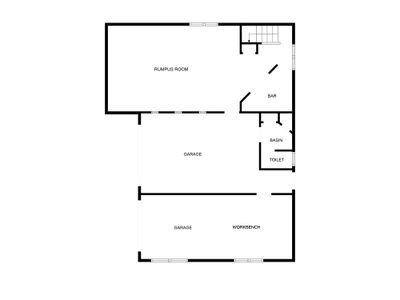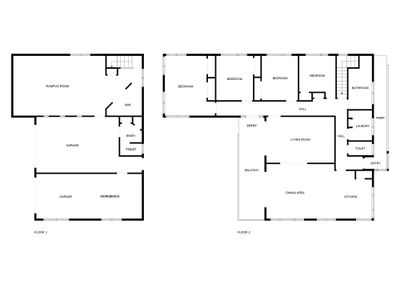Description
Discover the charm and spaciousness of 2 Murano Street, an impressive home boasting 280m² (approx.) of living space spread over two levels. Situated on a prime corner section in Waverley, this residence offers ample space, comfortable living and expansive views, making it a perfect family home.
The heart of the home features an open-plan dining room, kitchen, and living area. The modern kitchen is beautifully appointed with ample storage and stunning views over the city and ocean. Enjoy all-day sun and multiple living spaces ideal for relaxation and entertaining. Heated by a heat pump and fully double glazed upstairs, this home ensures year-round comfort.
There are four bedrooms, each bathed in natural light and equipped with built-in wardrobes. The tiled, spacious bathroom is complete with a shower, bath, and vanity, plus a separate toilet for added convenience. A separate laundry room adds to the functionality of the home.
The lower level boasts a large rumpus room featuring a built-in bar, perfect for entertaining guests or providing extra living space. Amenities include a second toilet and vanity downstairs, and an internal access double garage with plenty of storage space making organisation a breeze.
Outside, the property offers extra off-street parking and a beautifully maintained backyard and garden, fully fenced for safety and security. Located in a beautiful neighbourhood, this property is located only a short walk to Grants Braes Primary School and Tuppence Cafe. It's ready to welcome its new owners to enjoy a comfortable and stylish lifestyle.
Tender closes Thursday 13th June at 4pm, prior unconditional offers accepted.
Deadline brought forward to Friday the 7th of June at 12pm.

