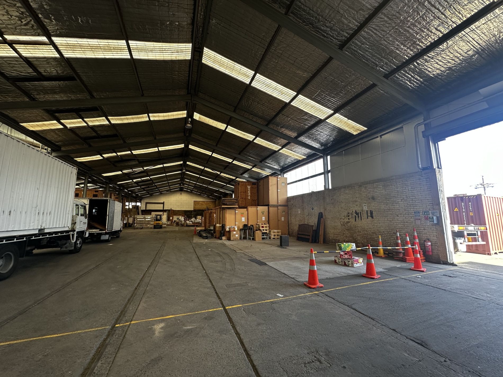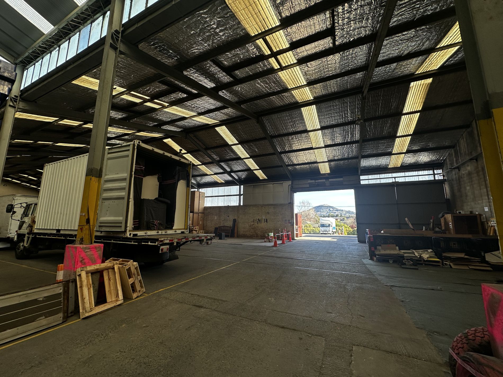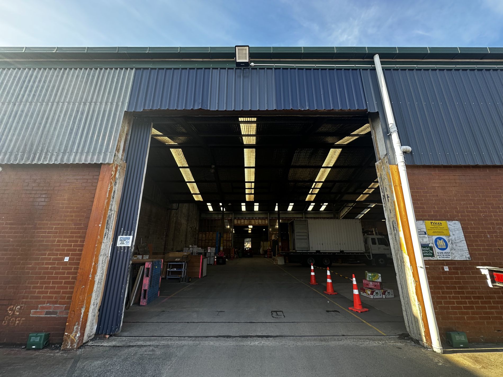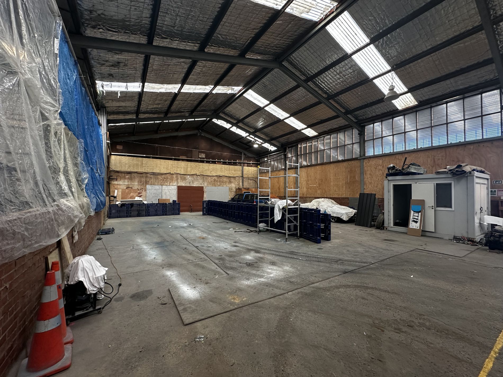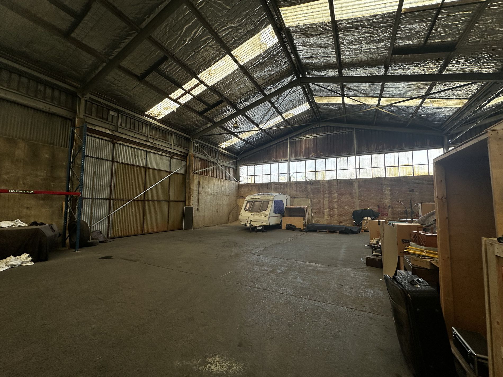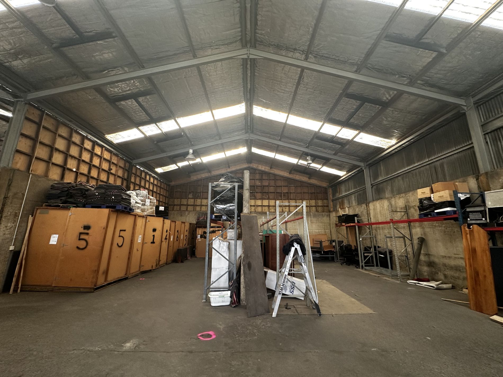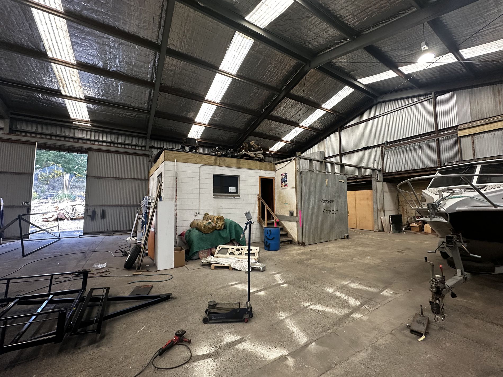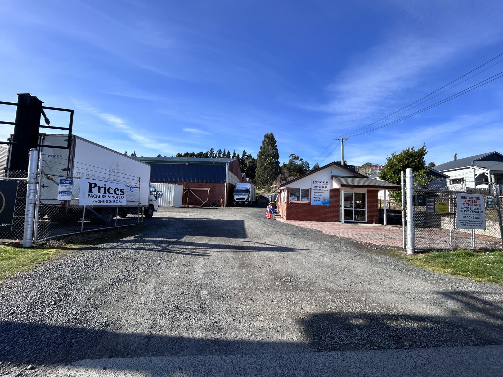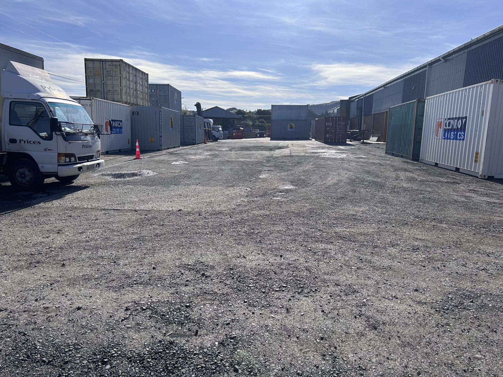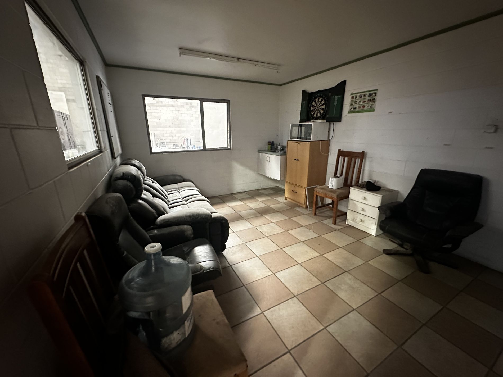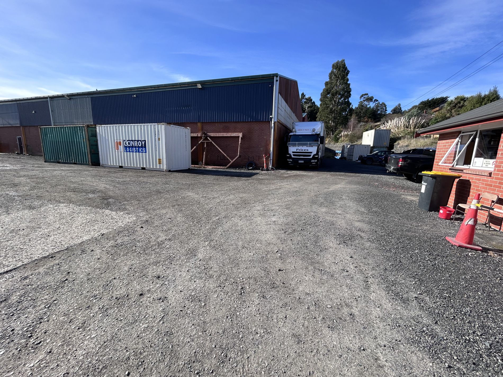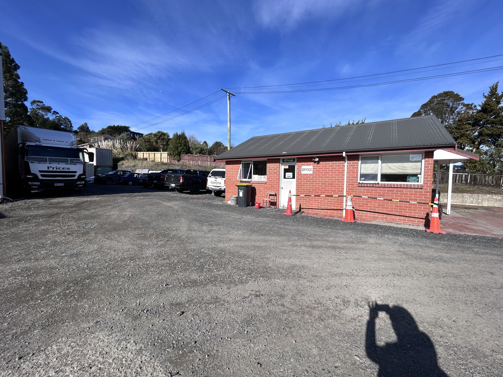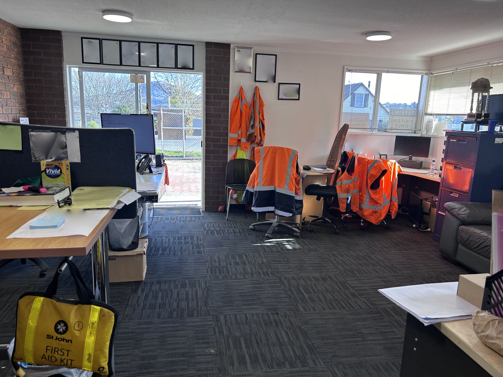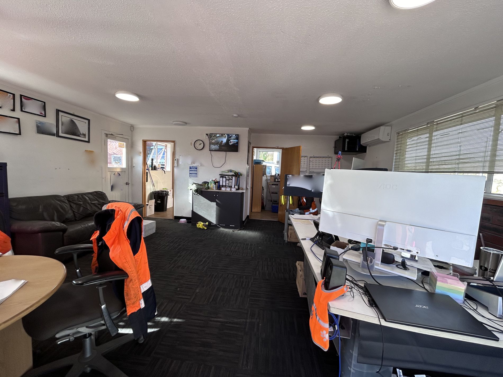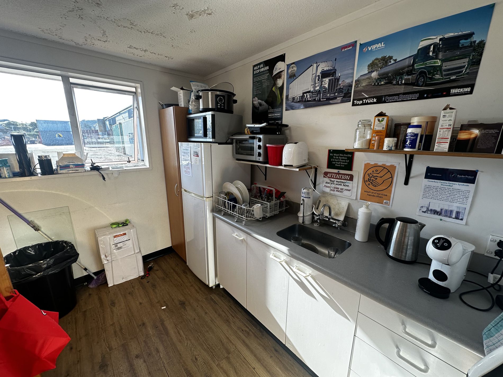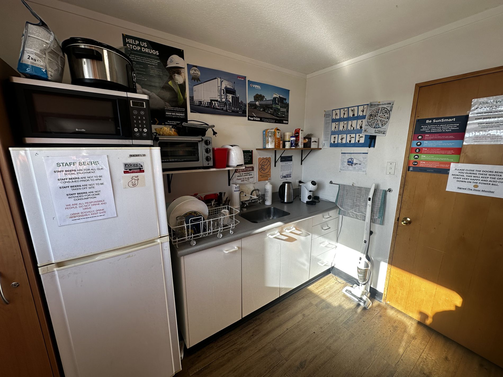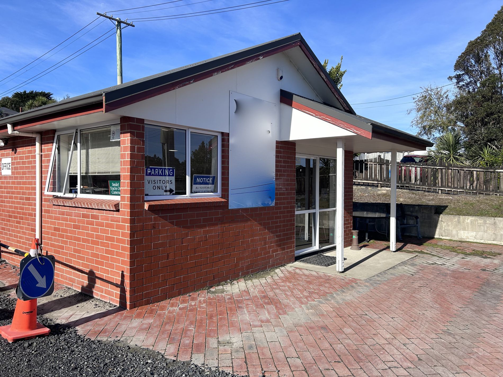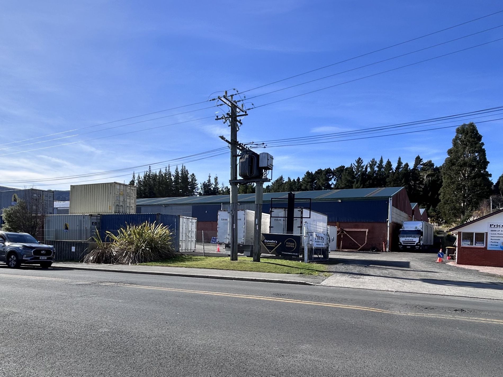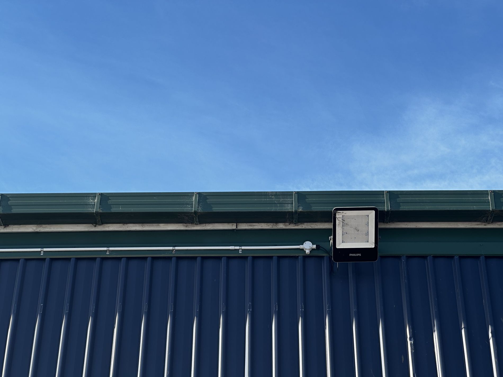Description
Property Overview
Industrial Warehouse with High stud with capacity for trucks to drive in plus extensive Yard Space
Details:
Warehouse Area: Approximately 3300 m2
Warehouse Apex: Approximately 8 meters
Shoulder Height: Approximately 5.90 meters
Door Dimensions: 4.7m high and 5.05m across (approx.)
Includes lunchroom and toilet and showers for staff convenience
Security alarm with the option to negotiate for security cameras
Previous use for storage and freight
Customs Bonded and MPI Accredited (reapplication required for new tenant)
Yard:
Yard Area: Approx. 1333 m2
Fenced and gated with flood lighting
Entry and exit points for easy access
Office & Amenities:
Approximately 62m2
Includes kitchenette, storage, and toilets
This expansive industrial warehouse offers a high stud design that allows trucks to drive in for convenient loading and unloading of stock between the hours of 7am and 9pm. Originally a Brickworks, the property has more recently been utilized for storage and freight purposes.
The warehouse features a spacious apex and shoulder height, along with large door dimensions to accommodate various types of vehicles. Additionally, the site includes essential amenities such as a lunchroom and toilets for staff comfort.
The yard space provides ample room for parking large vehicles and containers, complemented by flood lighting for enhanced safety and security measures. The office area offers essential amenities like a kitchenette, storage space, and separate toilets.
To explore this warehouse property with yard space and its full potential for your business needs, contact our Exclusive Agents today. Schedule a viewing and find out more about this prime industrial property.

